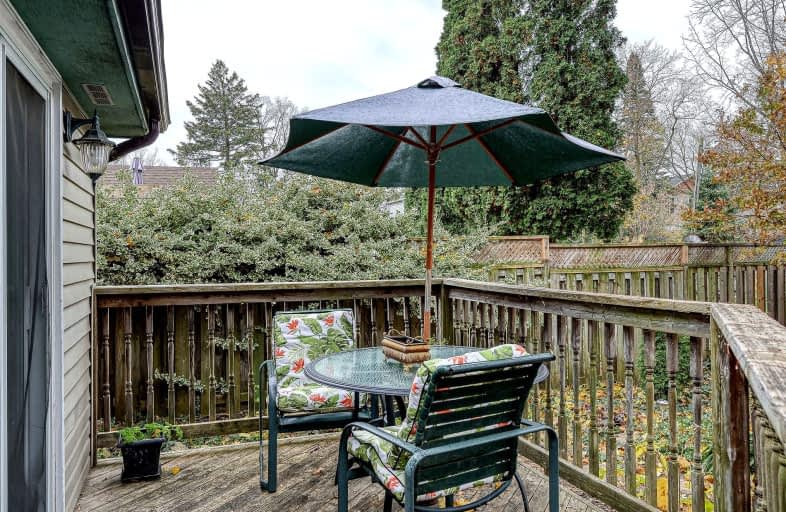Very Walkable
- Most errands can be accomplished on foot.
72
/100
Good Transit
- Some errands can be accomplished by public transportation.
53
/100
Very Bikeable
- Most errands can be accomplished on bike.
73
/100

Holy Rosary Separate School
Elementary: Catholic
0.83 km
Wortley Road Public School
Elementary: Public
0.82 km
St Martin
Elementary: Catholic
1.15 km
Tecumseh Public School
Elementary: Public
0.35 km
Sir George Etienne Cartier Public School
Elementary: Public
1.48 km
Mountsfield Public School
Elementary: Public
0.80 km
G A Wheable Secondary School
Secondary: Public
1.79 km
B Davison Secondary School Secondary School
Secondary: Public
2.11 km
London South Collegiate Institute
Secondary: Public
0.40 km
London Central Secondary School
Secondary: Public
2.53 km
Catholic Central High School
Secondary: Catholic
2.36 km
H B Beal Secondary School
Secondary: Public
2.40 km
-
Tecumseh School Playground
London ON 0.26km -
Thames valley park
London ON 0.85km -
Grand Wood Park
0.89km
-
TD Bank Financial Group
161 Grand Ave, London ON N6C 1M4 0.68km -
TD Bank Financial Group
353 Wellington Rd (Baseline), London ON N6C 4P8 0.84km -
BMO Bank of Montreal
338 Wellington Rd (at Base Line Rd E), London ON N6C 4P6 0.86km














