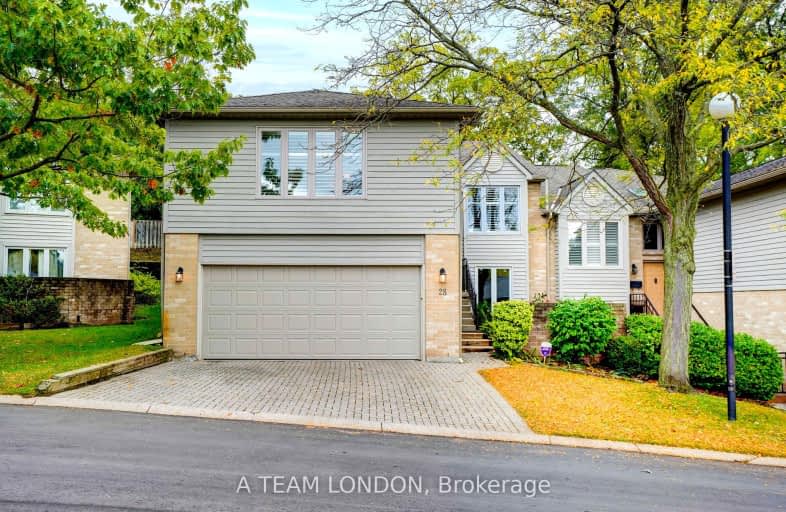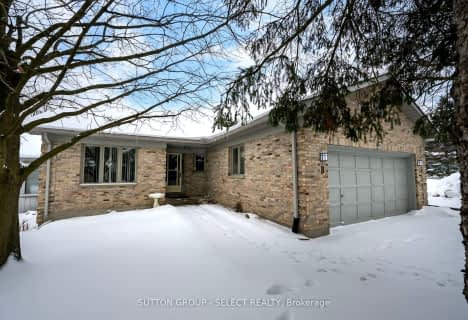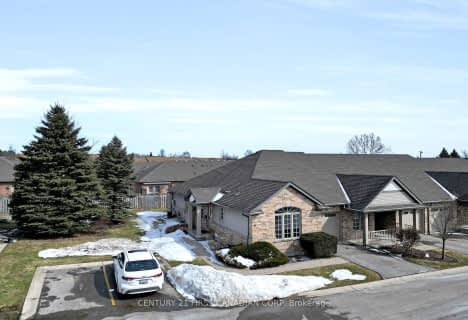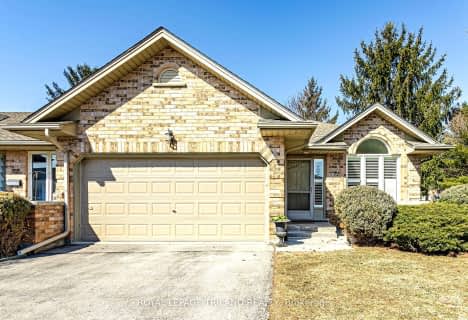
Car-Dependent
- Most errands require a car.
Good Transit
- Some errands can be accomplished by public transportation.
Bikeable
- Some errands can be accomplished on bike.

University Heights Public School
Elementary: PublicSt. Kateri Separate School
Elementary: CatholicStoneybrook Public School
Elementary: PublicMasonville Public School
Elementary: PublicSt Catherine of Siena
Elementary: CatholicJack Chambers Public School
Elementary: PublicÉcole secondaire catholique École secondaire Monseigneur-Bruyère
Secondary: CatholicMother Teresa Catholic Secondary School
Secondary: CatholicLondon Central Secondary School
Secondary: PublicMedway High School
Secondary: PublicSir Frederick Banting Secondary School
Secondary: PublicA B Lucas Secondary School
Secondary: Public-
The Grad Club
1151 Richmond Street, Middlesex College, London, ON N6A 5H4 0.83km -
The Wave
1151 Richmond Road, 2nd Floor UCC Building, London, ON N6A 3K7 0.93km -
Milestones
1680 Richmond Street N, London, ON N6G 3Y9 1.08km
-
The Spoke and Rim Tavern
1151 Richmond Street, Room 105 , UCC Building - Western University, London, ON N6A 3K7 0.93km -
Real Fruit Bubble Tea
1680 Richmond Street, London, ON N6G 3Y9 1.11km -
Aroma Coffee
1680 Richmond St, London, ON N6G 3Y9 1.15km
-
UH Prescription Centre
339 Windermere Rd, London, ON N6G 2V4 0.51km -
Pharmasave
5-1464 Adelaide Street N, London, ON N5X 1K4 2.31km -
Sobeys
1595 Adelaide Street N, London, ON N5X 4E8 2.66km
-
Pita Pit
1421 Western Rd, London, ON N6G 4W4 0.58km -
Bento Sushi
1421 Western Rd, London, ON N6G 4W4 0.58km -
The Grad Club
1151 Richmond Street, Middlesex College, London, ON N6A 5H4 0.83km
-
Sherwood Forest Mall
1225 Wonderland Road N, London, ON N6G 2V9 2.82km -
Cherryhill Village Mall
301 Oxford St W, London, ON N6H 1S6 3.09km -
Esam Construction
301 Oxford Street W, London, ON N6H 1S6 3.09km
-
Farm Boy
109 Fanshawe Park Road E, London, ON N5X 3W1 1.15km -
Loblaws
1740 Richmond Street, London, ON N5X 4E9 1.5km -
Sobeys
1595 Adelaide Street N, London, ON N5X 4E8 2.66km
-
The Beer Store
1080 Adelaide Street N, London, ON N5Y 2N1 2.67km -
LCBO
71 York Street, London, ON N6A 1A6 4.4km -
LCBO
450 Columbia Street W, Waterloo, ON N2T 2W1 76km
-
7-Eleven
1181 Western Rd, London, ON N6G 1C6 1.74km -
Shell Canada Service Station
316 Oxford Street E, London, ON N6A 1V5 2.92km -
Shell Canada Products
880 Wonderland Road N, London, ON N6G 4X7 3.22km
-
Western Film
Western University, Room 340, UCC Building, London, ON N6A 5B8 0.92km -
Cineplex
1680 Richmond Street, London, ON N6G 1.22km -
Imagine Cinemas London
355 Wellington Street, London, ON N6A 3N7 4.38km
-
D. B. Weldon Library
1151 Richmond Street, London, ON N6A 3K7 1.01km -
Cherryhill Public Library
301 Oxford Street W, London, ON N6H 1S6 2.94km -
London Public Library - Sherwood Branch
1225 Wonderland Road N, London, ON N6G 2V9 2.82km
-
London Health Sciences Centre - University Hospital
339 Windermere Road, London, ON N6G 2V4 0.5km -
Parkwood Hospital
801 Commissioners Road E, London, ON N6C 5J1 7.57km -
Aim Health Group
267 Fanshawe Park Road W, London, ON N6G 2.15km
-
TD Green Energy Park
Hillview Blvd, London ON 1.24km -
Gibbons Park Pavilion
London ON 1.93km -
Plane Tree Park
London ON 1.96km
-
CIBC
1151 Richmond St, London ON N6A 5C2 0.95km -
BMO Bank of Montreal
1680 Richmond St, London ON N6G 3Y9 0.95km -
Scotiabank
1680 Richmond St (Fanshawe Park Rd), London ON N6G 3Y9 1km
For Rent
More about this building
View 1500 Richmond Street, London- 4 bath
- 3 bed
- 1200 sqft
28-1478 Adelaide Street North, London, Ontario • N5X 3Y1 • North H













