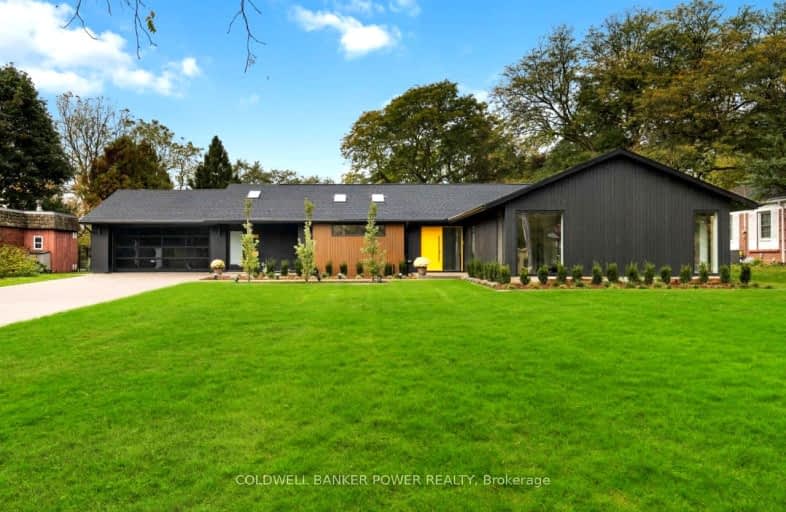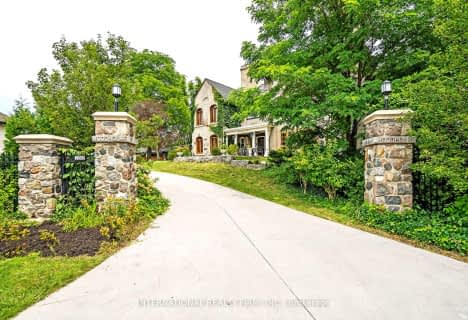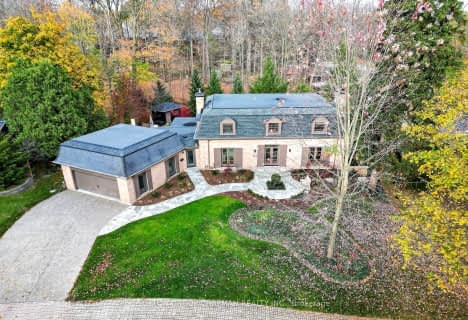Car-Dependent
- Most errands require a car.
32
/100
Some Transit
- Most errands require a car.
44
/100
Bikeable
- Some errands can be accomplished on bike.
52
/100

St Thomas More Separate School
Elementary: Catholic
1.37 km
Orchard Park Public School
Elementary: Public
1.16 km
University Heights Public School
Elementary: Public
1.83 km
Masonville Public School
Elementary: Public
1.74 km
Wilfrid Jury Public School
Elementary: Public
1.97 km
St Catherine of Siena
Elementary: Catholic
2.27 km
St. Andre Bessette Secondary School
Secondary: Catholic
2.97 km
London Central Secondary School
Secondary: Public
4.60 km
Oakridge Secondary School
Secondary: Public
4.24 km
Medway High School
Secondary: Public
4.46 km
Sir Frederick Banting Secondary School
Secondary: Public
1.44 km
A B Lucas Secondary School
Secondary: Public
4.40 km







