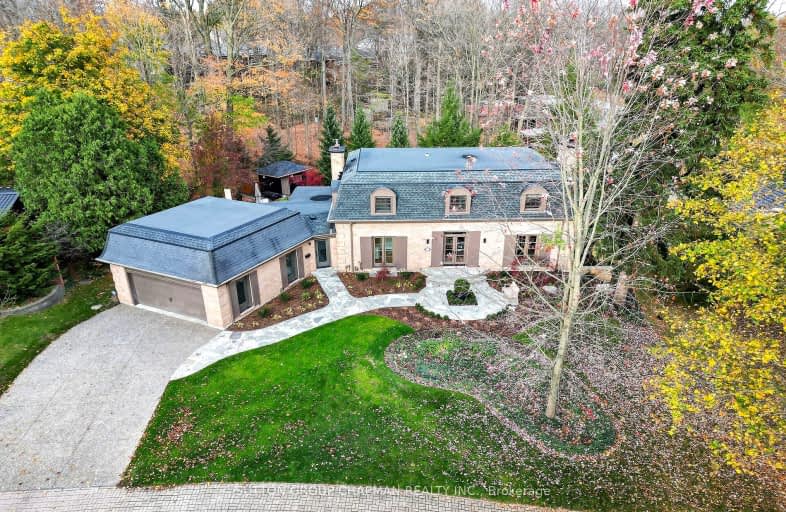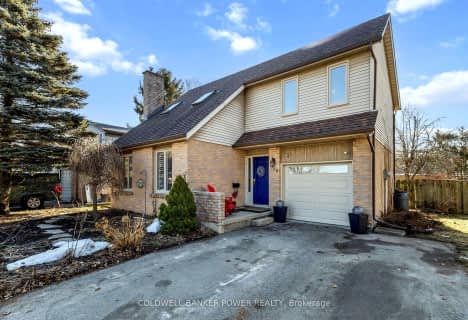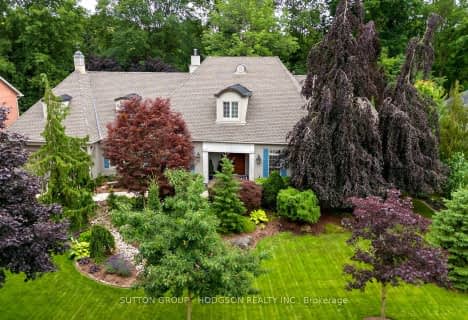Somewhat Walkable
- Some errands can be accomplished on foot.
Some Transit
- Most errands require a car.
Somewhat Bikeable
- Most errands require a car.

St Thomas More Separate School
Elementary: CatholicOrchard Park Public School
Elementary: PublicUniversity Heights Public School
Elementary: PublicMasonville Public School
Elementary: PublicWilfrid Jury Public School
Elementary: PublicEmily Carr Public School
Elementary: PublicWestminster Secondary School
Secondary: PublicSt. Andre Bessette Secondary School
Secondary: CatholicSt Thomas Aquinas Secondary School
Secondary: CatholicOakridge Secondary School
Secondary: PublicMedway High School
Secondary: PublicSir Frederick Banting Secondary School
Secondary: Public-
Ambleside Park
Ontario 1.41km -
University Heights Park
London ON 1.44km -
Chesham Heights Park
London ON 1.47km
-
TD Bank Financial Group
1055 Wonderland Rd N, London ON N6G 2Y9 0.65km -
TD Canada Trust ATM
1055 Wonderland Rd N, London ON N6G 2Y9 0.65km -
RBC Royal Bank
1225 Wonderland Rd N (Gainsborough), London ON N6G 2V9 0.75km














