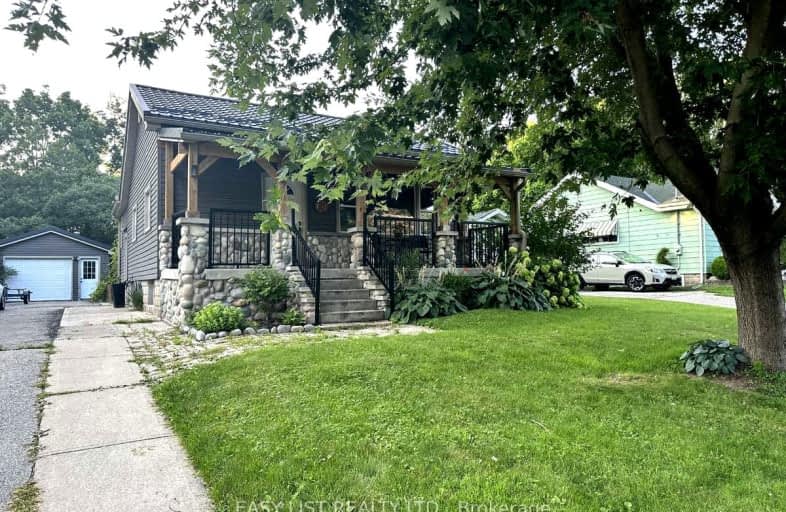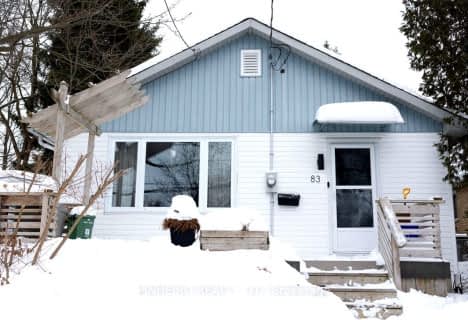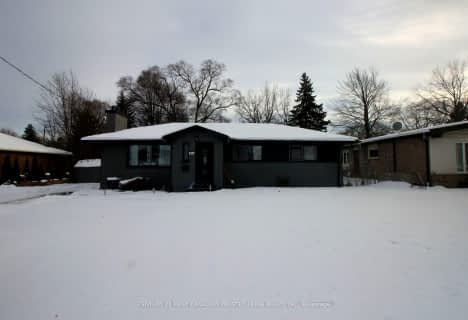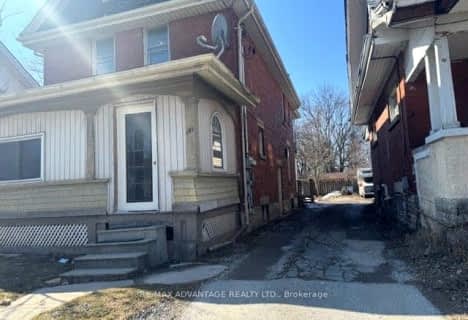Car-Dependent
- Most errands require a car.
41
/100
Good Transit
- Some errands can be accomplished by public transportation.
54
/100
Bikeable
- Some errands can be accomplished on bike.
67
/100

Victoria Public School
Elementary: Public
0.82 km
École élémentaire catholique Frère André
Elementary: Catholic
1.40 km
Jeanne-Sauvé Public School
Elementary: Public
1.90 km
Woodland Heights Public School
Elementary: Public
1.61 km
Eagle Heights Public School
Elementary: Public
1.52 km
Kensal Park Public School
Elementary: Public
0.79 km
Westminster Secondary School
Secondary: Public
1.85 km
London South Collegiate Institute
Secondary: Public
2.38 km
London Central Secondary School
Secondary: Public
2.68 km
Catholic Central High School
Secondary: Catholic
2.96 km
Saunders Secondary School
Secondary: Public
3.57 km
H B Beal Secondary School
Secondary: Public
3.30 km
-
Murray Park
Ontario 0.82km -
River Forks Park
Wharncliffe Rd S, London ON 1.16km -
Greenway Park
ON 1.44km
-
Scotiabank
390 Springbank Dr (Kernohan Pkwy.), London ON N6J 1G9 1.1km -
BMO Bank of Montreal
299 Wharncliffe Rd S, London ON N6J 2L6 1.14km -
TD Bank Financial Group
191 Wortley Rd (Elmwood Ave), London ON N6C 3P8 1.62km














