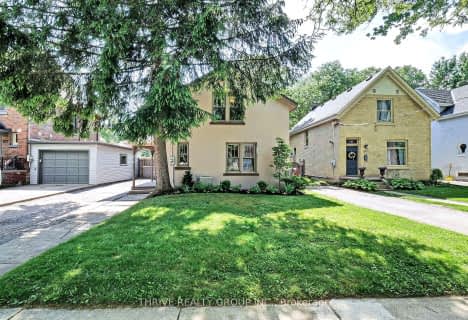
Victoria Public School
Elementary: Public
1.07 km
St Martin
Elementary: Catholic
1.69 km
University Heights Public School
Elementary: Public
2.04 km
Jeanne-Sauvé Public School
Elementary: Public
0.92 km
Eagle Heights Public School
Elementary: Public
1.03 km
Kensal Park Public School
Elementary: Public
1.79 km
Westminster Secondary School
Secondary: Public
2.84 km
London South Collegiate Institute
Secondary: Public
2.33 km
London Central Secondary School
Secondary: Public
1.80 km
Catholic Central High School
Secondary: Catholic
2.16 km
Sir Frederick Banting Secondary School
Secondary: Public
3.90 km
H B Beal Secondary School
Secondary: Public
2.54 km












