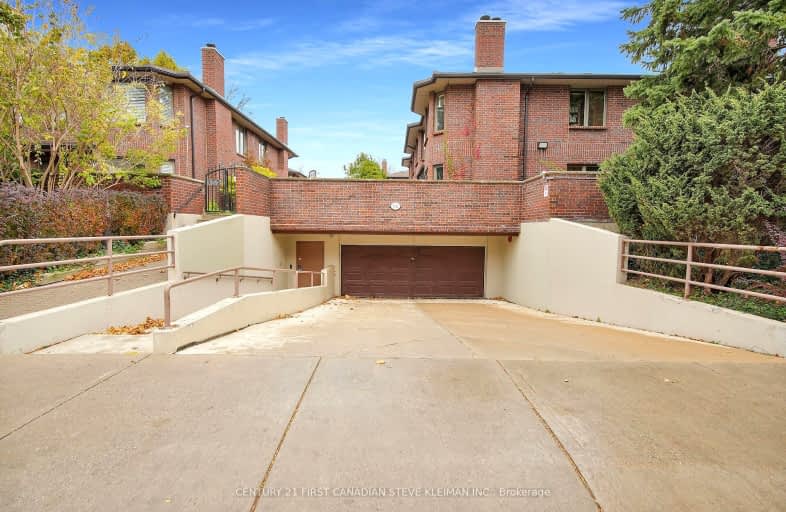Walker's Paradise
- Daily errands do not require a car.
96
/100
Good Transit
- Some errands can be accomplished by public transportation.
69
/100
Very Bikeable
- Most errands can be accomplished on bike.
87
/100

St Michael
Elementary: Catholic
1.85 km
Victoria Public School
Elementary: Public
1.85 km
St Georges Public School
Elementary: Public
1.13 km
Ryerson Public School
Elementary: Public
1.79 km
Lord Roberts Public School
Elementary: Public
1.11 km
Jeanne-Sauvé Public School
Elementary: Public
0.91 km
École secondaire Gabriel-Dumont
Secondary: Public
3.42 km
École secondaire catholique École secondaire Monseigneur-Bruyère
Secondary: Catholic
3.40 km
London South Collegiate Institute
Secondary: Public
2.31 km
London Central Secondary School
Secondary: Public
0.66 km
Catholic Central High School
Secondary: Catholic
1.10 km
H B Beal Secondary School
Secondary: Public
1.48 km
-
Harris Park
530 Ridout St N (btwn Queens Ave. & Blackfriars St.), London ON 0.44km -
Rock the Park - Saturday
London ON 0.46km -
Blackfriars Park
Blackfriars St. to Queens Av., London ON 0.51km
-
Libro Financial Group
167 Central Ave, London ON N6A 1M6 0.12km -
VersaBank
140 Fullarton St, London ON N6A 5P2 0.39km -
BMO Bank of Montreal
270 Dundas St (at Wellington st.), London ON N6A 1H3 0.71km




