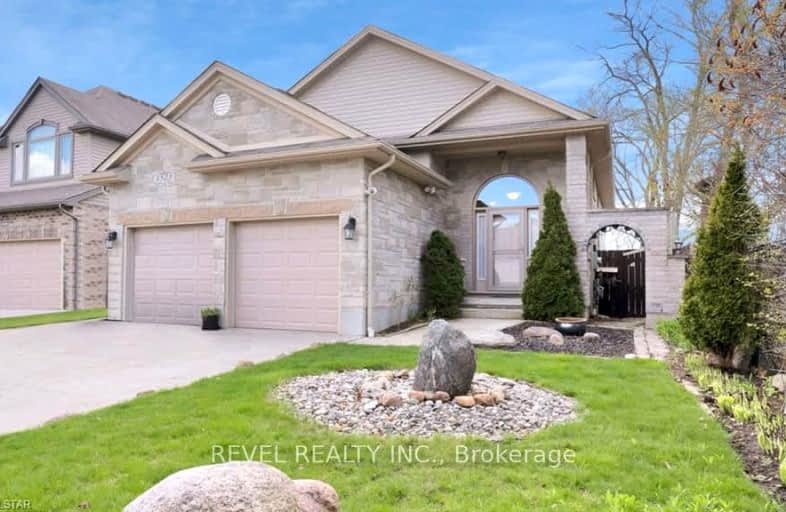Car-Dependent
- Most errands require a car.
34
/100
Some Transit
- Most errands require a car.
33
/100
Bikeable
- Some errands can be accomplished on bike.
64
/100

Cedar Hollow Public School
Elementary: Public
1.04 km
St Anne's Separate School
Elementary: Catholic
2.37 km
Hillcrest Public School
Elementary: Public
2.05 km
St Mark
Elementary: Catholic
1.09 km
Northridge Public School
Elementary: Public
0.89 km
Stoney Creek Public School
Elementary: Public
1.51 km
Robarts Provincial School for the Deaf
Secondary: Provincial
3.38 km
École secondaire Gabriel-Dumont
Secondary: Public
2.85 km
École secondaire catholique École secondaire Monseigneur-Bruyère
Secondary: Catholic
2.87 km
Mother Teresa Catholic Secondary School
Secondary: Catholic
2.37 km
Montcalm Secondary School
Secondary: Public
1.92 km
A B Lucas Secondary School
Secondary: Public
1.98 km
-
Ed Blake Park
Barker St (btwn Huron & Kipps Lane), London ON 2.49km -
Dog Park
Adelaide St N (Windemere Ave), London ON 2.71km -
Adelaide Street Wells Park
London ON 2.96km
-
Bitcoin Depot - Bitcoin ATM
1878 Highbury Ave N, London ON N5X 4A6 0.26km -
RBC Royal Bank ATM
1791 Highbury Ave N, London ON N5X 3Z4 0.27km -
RBC Royal Bank
1530 Adelaide St N, London ON N5X 1K4 2.45km












