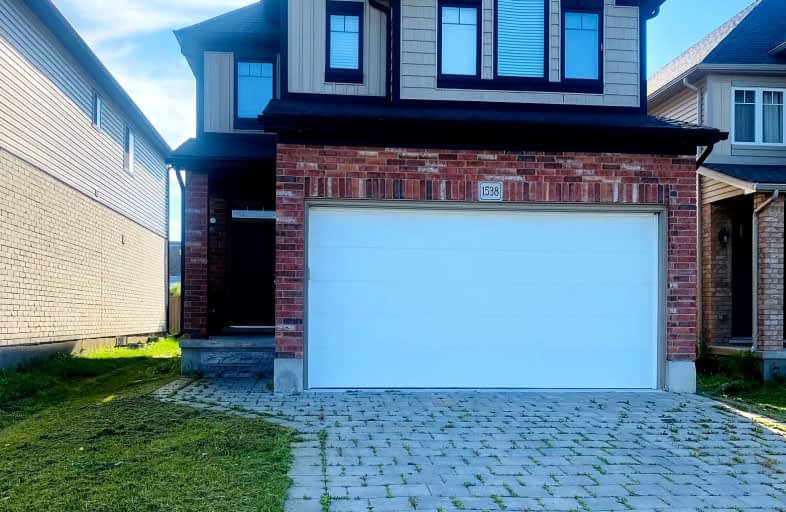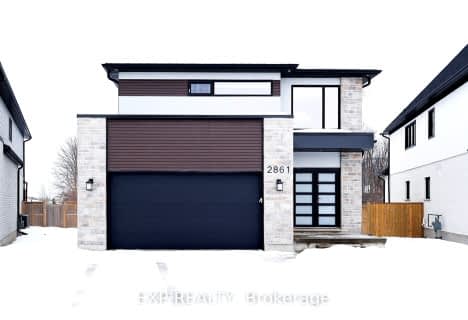Car-Dependent
- Most errands require a car.
33
/100
Some Transit
- Most errands require a car.
41
/100
Bikeable
- Some errands can be accomplished on bike.
54
/100

St Paul Separate School
Elementary: Catholic
1.95 km
St Marguerite d'Youville
Elementary: Catholic
1.33 km
École élémentaire Marie-Curie
Elementary: Public
2.26 km
Clara Brenton Public School
Elementary: Public
1.82 km
Wilfrid Jury Public School
Elementary: Public
1.54 km
Emily Carr Public School
Elementary: Public
1.86 km
Westminster Secondary School
Secondary: Public
5.60 km
St. Andre Bessette Secondary School
Secondary: Catholic
2.26 km
St Thomas Aquinas Secondary School
Secondary: Catholic
2.99 km
Oakridge Secondary School
Secondary: Public
2.23 km
Sir Frederick Banting Secondary School
Secondary: Public
1.80 km
Saunders Secondary School
Secondary: Public
6.08 km
-
Hyde Park
London ON 0.45km -
Active Playground Equipment Inc
London ON 0.91km -
Playchek Services Inc
168 Brunswick Ave, London ON N6G 3K9 0.92km
-
Jonathan Mark Davis: Primerica - Financial Svc
1885 Blue Heron Dr, London ON N6H 5L9 1.64km -
CIBC
780 Hyde Park Rd (Royal York), London ON N6H 5W9 1.87km -
BMO Bank of Montreal
1225 Wonderland Rd N (at Gainsborough Rd), London ON N6G 2V9 1.95km














