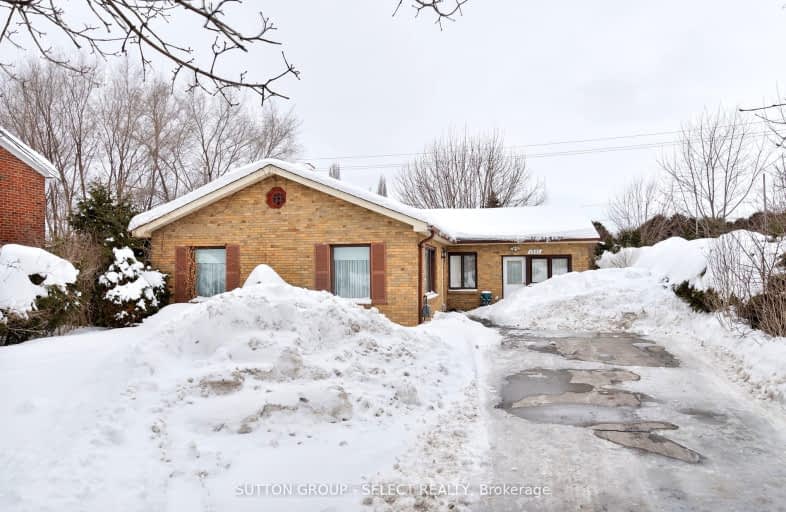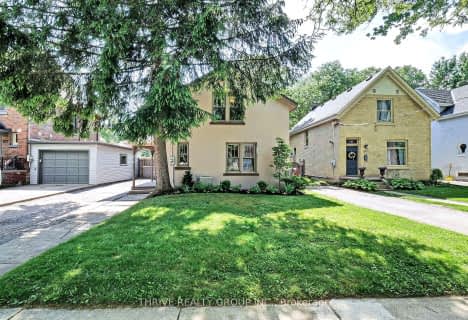Car-Dependent
- Most errands require a car.
28
/100
Good Transit
- Some errands can be accomplished by public transportation.
58
/100
Bikeable
- Some errands can be accomplished on bike.
65
/100

University Heights Public School
Elementary: Public
2.40 km
St. Kateri Separate School
Elementary: Catholic
1.24 km
Stoneybrook Public School
Elementary: Public
1.70 km
Masonville Public School
Elementary: Public
0.85 km
St Catherine of Siena
Elementary: Catholic
1.65 km
Jack Chambers Public School
Elementary: Public
1.99 km
École secondaire catholique École secondaire Monseigneur-Bruyère
Secondary: Catholic
3.75 km
Mother Teresa Catholic Secondary School
Secondary: Catholic
3.93 km
London Central Secondary School
Secondary: Public
4.38 km
Medway High School
Secondary: Public
3.63 km
Sir Frederick Banting Secondary School
Secondary: Public
2.89 km
A B Lucas Secondary School
Secondary: Public
2.96 km
-
Carriage Hill Park
Ontario 0.48km -
Helen Shaw Park
0.66km -
Plane Tree Park
London ON 1.42km
-
TD Bank Financial Group
1663 Richmond St, London ON N6G 2N3 0.7km -
TD Canada Trust ATM
1663 Richmond St, London ON N6G 2N3 0.71km -
Continental Currency Exchange
1680 Richmond St, London ON N6G 3Y9 0.73km














