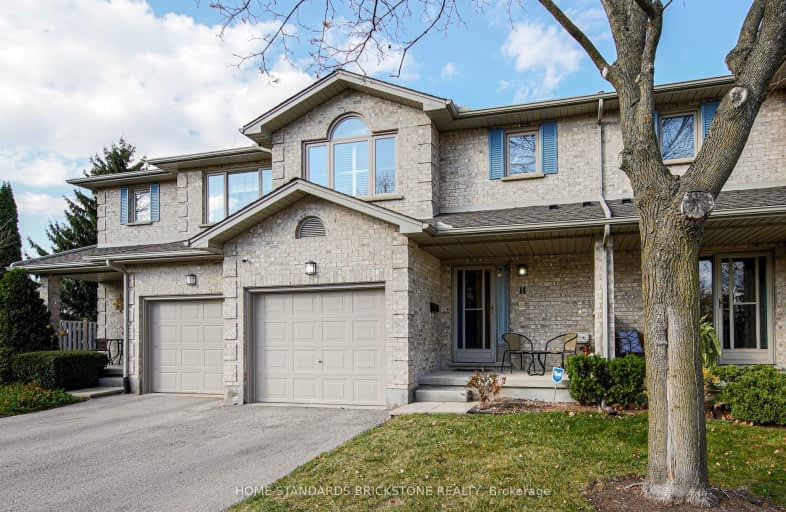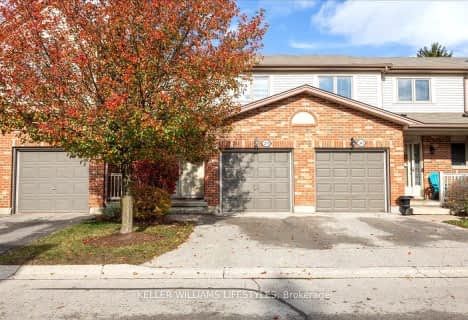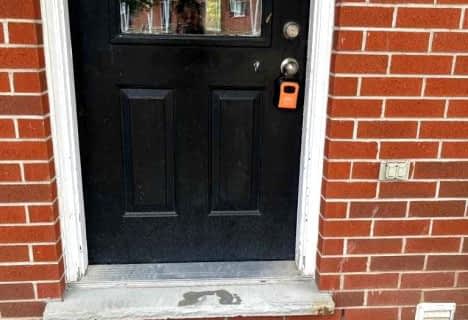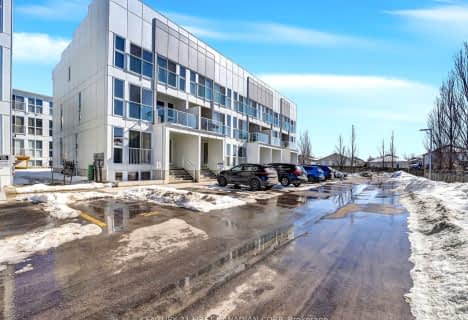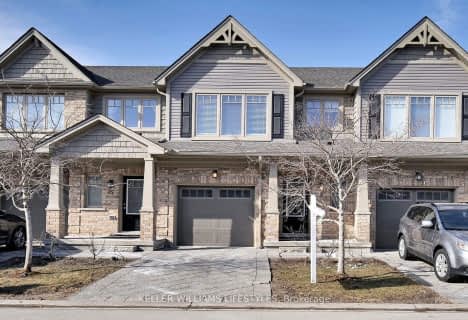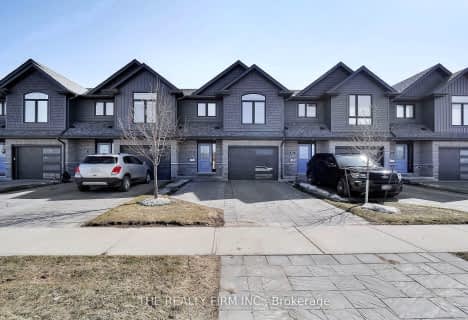Car-Dependent
- Most errands require a car.
Some Transit
- Most errands require a car.
Bikeable
- Some errands can be accomplished on bike.

Cedar Hollow Public School
Elementary: PublicSt Anne's Separate School
Elementary: CatholicHillcrest Public School
Elementary: PublicSt Mark
Elementary: CatholicNorthridge Public School
Elementary: PublicStoney Creek Public School
Elementary: PublicRobarts Provincial School for the Deaf
Secondary: ProvincialÉcole secondaire Gabriel-Dumont
Secondary: PublicÉcole secondaire catholique École secondaire Monseigneur-Bruyère
Secondary: CatholicMother Teresa Catholic Secondary School
Secondary: CatholicMontcalm Secondary School
Secondary: PublicA B Lucas Secondary School
Secondary: Public-
Creekside Park
1.11km -
Meander Creek Park
London ON 1.12km -
Constitution Park
735 Grenfell Dr, London ON N5X 2C4 1.67km
-
Bitcoin Depot - Bitcoin ATM
1878 Highbury Ave N, London ON N5X 4A6 0.38km -
TD Canada Trust ATM
608 Fanshawe Park Rd E, London ON N5X 1L1 2.49km -
TD Bank Financial Group
608 Fanshawe Park Rd E, London ON N5X 1L1 2.49km
- 4 bath
- 3 bed
- 1200 sqft
28-1478 Adelaide Street North, London, Ontario • N5X 3Y1 • North H
- 3 bath
- 3 bed
- 1200 sqft
29-1478 Adelaide Street North, London, Ontario • N5X 3Y1 • North H
- 3 bath
- 3 bed
- 1400 sqft
83-1924 Cedarhollow Boulevard, London, Ontario • N5X 0K3 • North D
