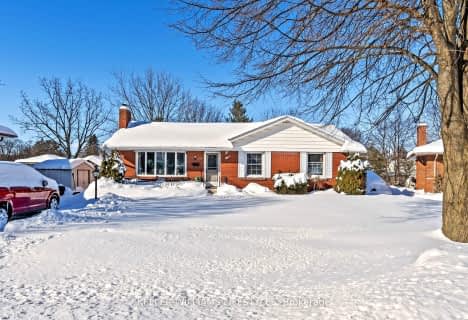
Cedar Hollow Public School
Elementary: Public
1.26 km
St Anne's Separate School
Elementary: Catholic
3.37 km
Hillcrest Public School
Elementary: Public
3.11 km
St Mark
Elementary: Catholic
1.91 km
Northridge Public School
Elementary: Public
1.67 km
Stoney Creek Public School
Elementary: Public
1.42 km
Robarts Provincial School for the Deaf
Secondary: Provincial
4.37 km
École secondaire Gabriel-Dumont
Secondary: Public
3.90 km
École secondaire catholique École secondaire Monseigneur-Bruyère
Secondary: Catholic
3.91 km
Mother Teresa Catholic Secondary School
Secondary: Catholic
2.18 km
Montcalm Secondary School
Secondary: Public
2.94 km
A B Lucas Secondary School
Secondary: Public
2.62 km






