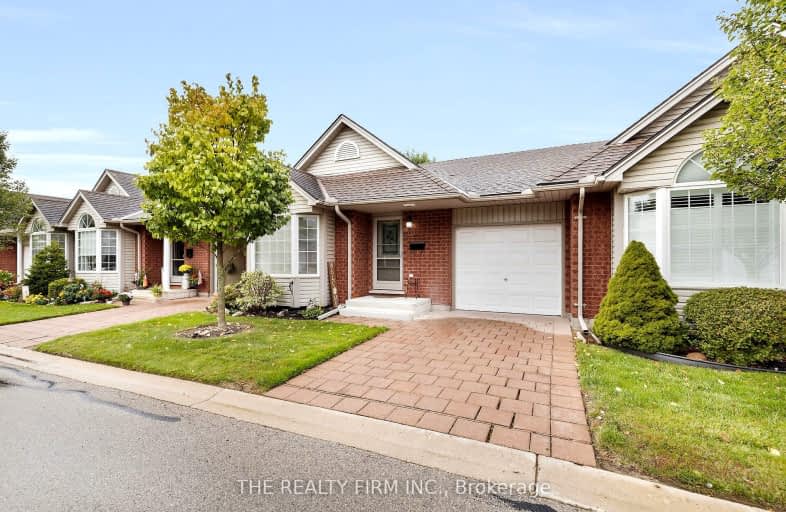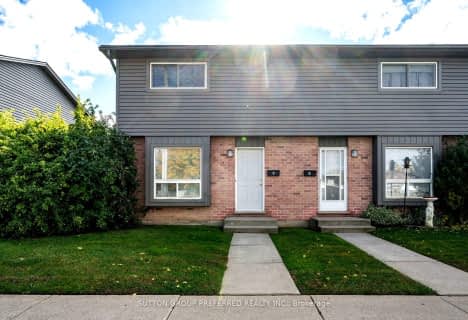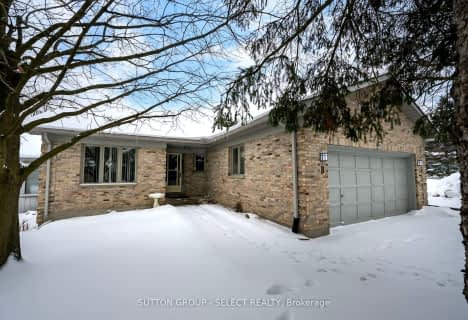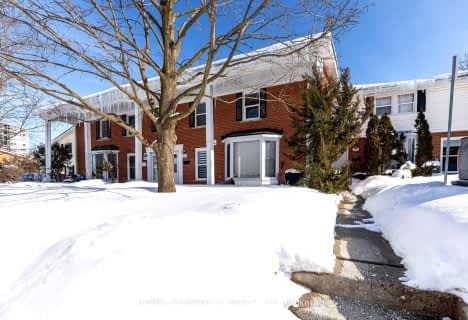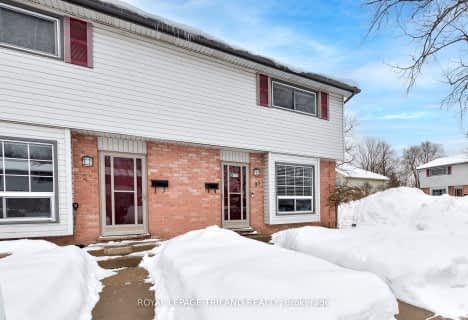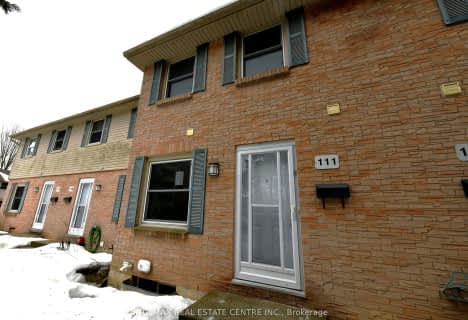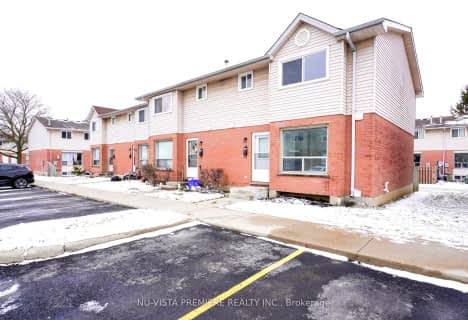Somewhat Walkable
- Some errands can be accomplished on foot.
Some Transit
- Most errands require a car.
Bikeable
- Some errands can be accomplished on bike.

Cedar Hollow Public School
Elementary: PublicSt Anne's Separate School
Elementary: CatholicHillcrest Public School
Elementary: PublicLord Elgin Public School
Elementary: PublicSt Mark
Elementary: CatholicNorthridge Public School
Elementary: PublicRobarts Provincial School for the Deaf
Secondary: ProvincialRobarts/Amethyst Demonstration Secondary School
Secondary: ProvincialÉcole secondaire Gabriel-Dumont
Secondary: PublicÉcole secondaire catholique École secondaire Monseigneur-Bruyère
Secondary: CatholicMontcalm Secondary School
Secondary: PublicA B Lucas Secondary School
Secondary: Public-
The Great Escape
1295 Highbury Ave N, London ON N5Y 5L3 1.42km -
Constitution Park
735 Grenfell Dr, London ON N5X 2C4 2.05km -
Genevive Park
at Victoria Dr., London ON 2.06km
-
BMO Bank of Montreal
1505 Highbury Ave N, London ON N5Y 0A9 0.13km -
Bitcoin Depot - Bitcoin ATM
1878 Highbury Ave N, London ON N5X 4A6 1.16km -
BMO Bank of Montreal
1275 Highbury Ave N (at Huron St.), London ON N5Y 1A8 1.67km
- 4 bath
- 3 bed
- 1200 sqft
28-1478 Adelaide Street North, London, Ontario • N5X 3Y1 • North H
