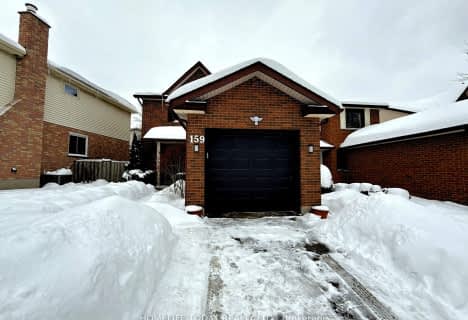
St Thomas More Separate School
Elementary: Catholic
2.22 km
Orchard Park Public School
Elementary: Public
2.09 km
University Heights Public School
Elementary: Public
2.30 km
St. Kateri Separate School
Elementary: Catholic
1.64 km
Masonville Public School
Elementary: Public
0.82 km
St Catherine of Siena
Elementary: Catholic
1.57 km
St. Andre Bessette Secondary School
Secondary: Catholic
3.70 km
Mother Teresa Catholic Secondary School
Secondary: Catholic
4.25 km
London Central Secondary School
Secondary: Public
4.54 km
Medway High School
Secondary: Public
3.68 km
Sir Frederick Banting Secondary School
Secondary: Public
2.53 km
A B Lucas Secondary School
Secondary: Public
3.35 km












