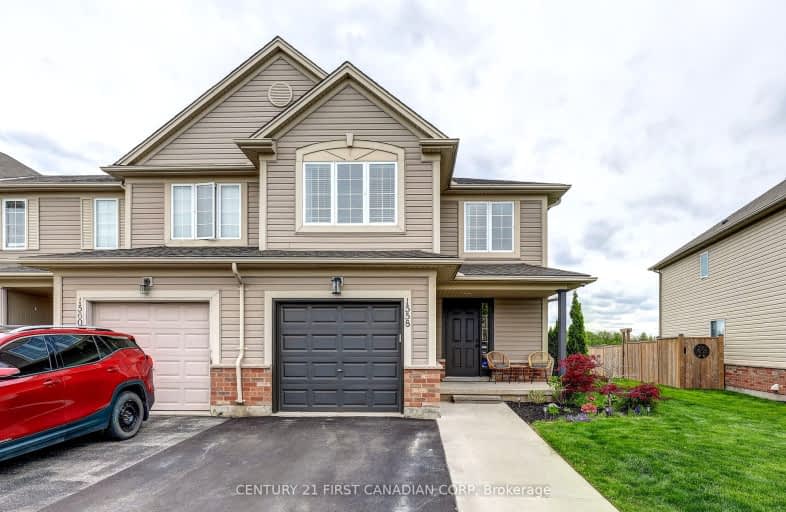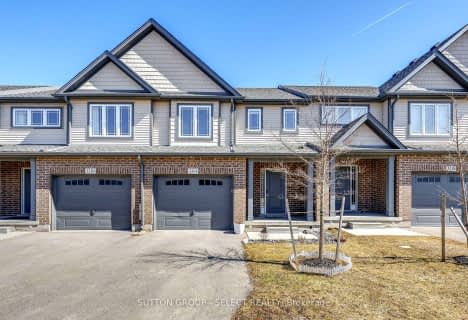Car-Dependent
- Most errands require a car.
38
/100
Some Transit
- Most errands require a car.
43
/100
Somewhat Bikeable
- Most errands require a car.
43
/100

St Bernadette Separate School
Elementary: Catholic
2.29 km
St Sebastian Separate School
Elementary: Catholic
1.80 km
Fairmont Public School
Elementary: Public
1.81 km
École élémentaire catholique Saint-Jean-de-Brébeuf
Elementary: Catholic
0.78 km
Tweedsmuir Public School
Elementary: Public
2.22 km
Glen Cairn Public School
Elementary: Public
1.66 km
G A Wheable Secondary School
Secondary: Public
3.09 km
Thames Valley Alternative Secondary School
Secondary: Public
4.36 km
B Davison Secondary School Secondary School
Secondary: Public
3.40 km
John Paul II Catholic Secondary School
Secondary: Catholic
5.81 km
Sir Wilfrid Laurier Secondary School
Secondary: Public
2.39 km
Clarke Road Secondary School
Secondary: Public
4.41 km
-
Carroll Park
270 Ellerslie Rd, London ON N6M 1B6 0.57km -
City Wide Sports Park
London ON 0.63km -
Pottersburg Dog Park
Hamilton Rd (Gore Rd), London ON 1.34km
-
TD Canada Trust ATM
1086 Commissioners Rd E, London ON N5Z 4W8 1.26km -
BMO Bank of Montreal
957 Hamilton Rd, London ON N5W 1A2 1.9km -
Annie Morneau - Mortgage Agent - Mortgage Alliance
920 Commissioners Rd E, London ON N5Z 3J1 2.44km









