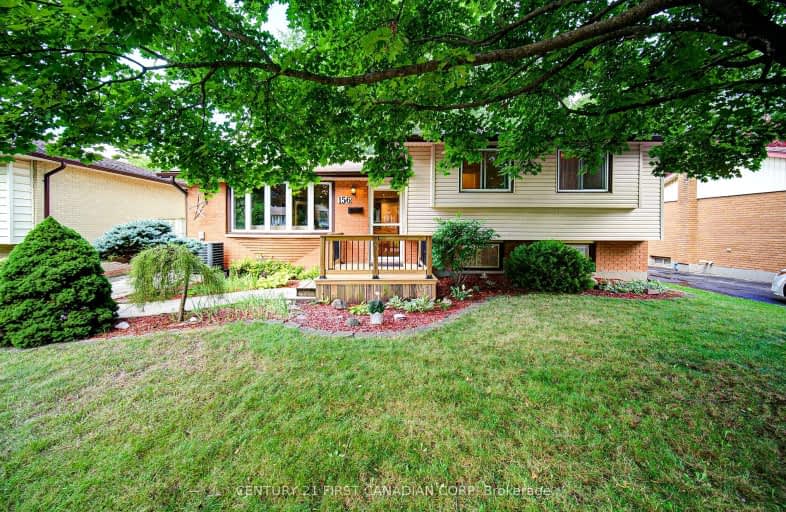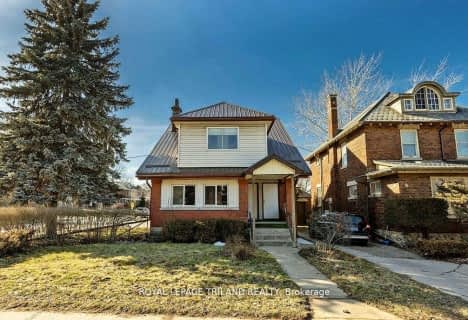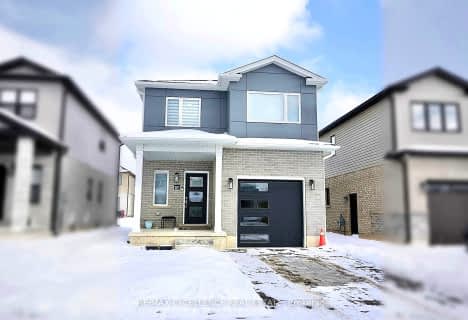Somewhat Walkable
- Some errands can be accomplished on foot.
Some Transit
- Most errands require a car.
Bikeable
- Some errands can be accomplished on bike.

St Jude Separate School
Elementary: CatholicArthur Ford Public School
Elementary: PublicW Sherwood Fox Public School
Elementary: PublicSir Isaac Brock Public School
Elementary: PublicJean Vanier Separate School
Elementary: CatholicWestmount Public School
Elementary: PublicWestminster Secondary School
Secondary: PublicLondon South Collegiate Institute
Secondary: PublicLondon Central Secondary School
Secondary: PublicOakridge Secondary School
Secondary: PublicCatholic Central High School
Secondary: CatholicSaunders Secondary School
Secondary: Public-
Jesse Davidson Park
731 Viscount Rd, London ON 0.8km -
St. Lawrence Park
Ontario 0.83km -
Ashley Oaks Public School
Ontario 2.44km
-
TD Bank Financial Group
3029 Wonderland Rd S (Southdale), London ON N6L 1R4 0.89km -
TD Canada Trust ATM
3029 Wonderland Rd S, London ON N6L 1R4 0.89km -
President's Choice Financial ATM
1051 Wonderland Rd S, London ON N6K 3X4 0.93km
- 2 bath
- 4 bed
- 2000 sqft
422 Commissioners Road East, London South, Ontario • N6C 2T5 • South G














