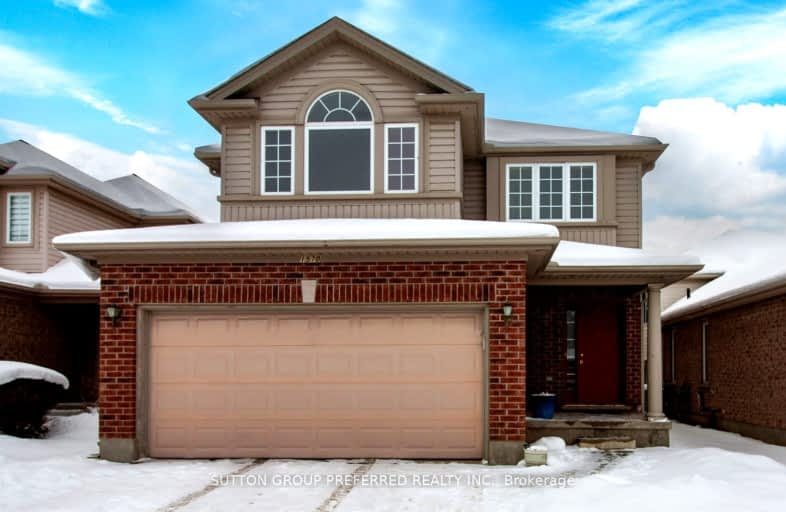
3D Walkthrough
Car-Dependent
- Some errands can be accomplished on foot.
50
/100
Good Transit
- Some errands can be accomplished by public transportation.
54
/100
Bikeable
- Some errands can be accomplished on bike.
64
/100

Orchard Park Public School
Elementary: Public
1.78 km
Notre Dame Separate School
Elementary: Catholic
1.31 km
St Paul Separate School
Elementary: Catholic
1.59 km
Riverside Public School
Elementary: Public
1.47 km
Clara Brenton Public School
Elementary: Public
1.24 km
Wilfrid Jury Public School
Elementary: Public
1.07 km
Westminster Secondary School
Secondary: Public
3.83 km
St. Andre Bessette Secondary School
Secondary: Catholic
3.71 km
St Thomas Aquinas Secondary School
Secondary: Catholic
3.24 km
Oakridge Secondary School
Secondary: Public
1.46 km
Sir Frederick Banting Secondary School
Secondary: Public
1.68 km
Saunders Secondary School
Secondary: Public
4.68 km
-
Mapleridge Park
1.28km -
Chesham Heights Park
London ON 1.55km -
Hyde Park Pond
London ON 1.59km
-
Bank of Montreal
534 Oxford St W, London ON N6H 1T5 1.06km -
BMO Bank of Montreal
1182 Oxford St W (at Hyde Park Rd), London ON N6H 4N2 1.97km -
President's Choice Financial Pavilion and ATM
1205 Oxford St W, London ON N6H 1V9 1.99km













