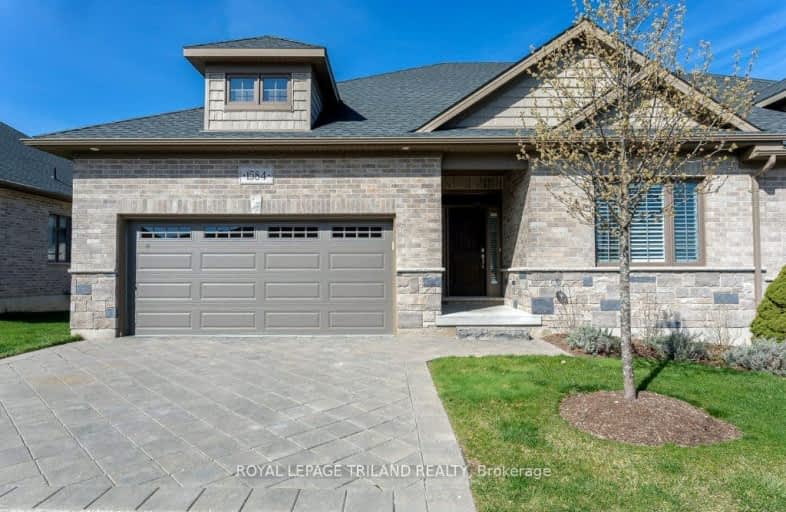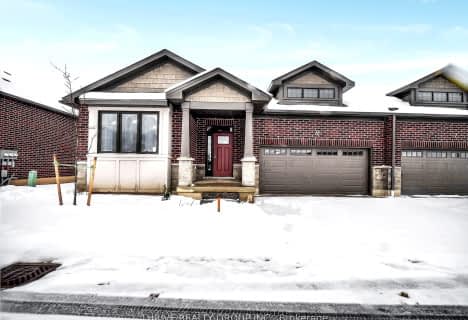
St. Nicholas Senior Separate School
Elementary: Catholic
0.83 km
John Dearness Public School
Elementary: Public
2.91 km
St Theresa Separate School
Elementary: Catholic
3.67 km
École élémentaire Marie-Curie
Elementary: Public
2.83 km
Byron Northview Public School
Elementary: Public
2.61 km
Byron Southwood Public School
Elementary: Public
3.71 km
Westminster Secondary School
Secondary: Public
7.25 km
St. Andre Bessette Secondary School
Secondary: Catholic
5.15 km
St Thomas Aquinas Secondary School
Secondary: Catholic
2.42 km
Oakridge Secondary School
Secondary: Public
3.98 km
Sir Frederick Banting Secondary School
Secondary: Public
5.53 km
Saunders Secondary School
Secondary: Public
6.73 km
-
Sifton Bog
Off Oxford St, London ON 3.17km -
Amarone String Quartet
ON 3.36km -
Ironwood Park
London ON 3.42km
-
CoinFlip Bitcoin ATM
1900 Oxford St W, London ON N6K 0J8 1.35km -
TD Canada Trust ATM
1213 Oxford St W, London ON N6H 1V8 3.14km -
BMO Bank of Montreal
1200 Commissioners Rd W, London ON N6K 0J7 3.24km











