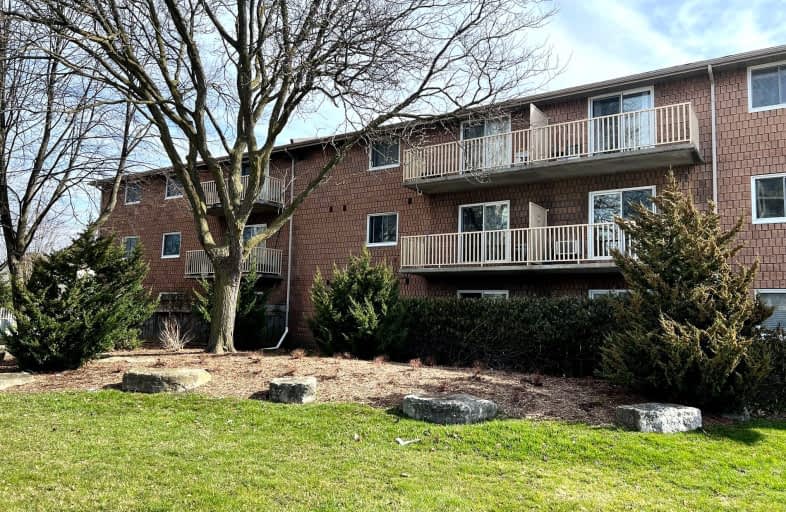Somewhat Walkable
- Most errands can be accomplished on foot.
Some Transit
- Most errands require a car.
Bikeable
- Some errands can be accomplished on bike.

Rick Hansen Public School
Elementary: PublicCleardale Public School
Elementary: PublicSir Arthur Carty Separate School
Elementary: CatholicAshley Oaks Public School
Elementary: PublicSt Anthony Catholic French Immersion School
Elementary: CatholicWhite Oaks Public School
Elementary: PublicG A Wheable Secondary School
Secondary: PublicB Davison Secondary School Secondary School
Secondary: PublicWestminster Secondary School
Secondary: PublicLondon South Collegiate Institute
Secondary: PublicSir Wilfrid Laurier Secondary School
Secondary: PublicH B Beal Secondary School
Secondary: Public-
Earls Kitchen + Bar
1029 Wellington Road, London, ON N6E 1W4 0.95km -
Moxies
977 Wellington Rd South, London, ON N6E 2H5 1.02km -
Angry Goat Public House
855 Wellington Rd, London, ON N6E 1W4 1.09km
-
Barajon
1775 Ernest Avenue, London, ON N6E 2V5 0.73km -
Starbucks
1037 Wellington Rd, London, ON N6E 1W4 0.96km -
Kaffeïne
979 Wellington Road, London, ON N6E 3R5 1.01km
-
Fitness Forum
900 Jalna Boulevard, London, ON N6E 3A4 0.73km -
Orangetheory Fitness Wellington South
1025 Wellington Rd, Ste 4, London, ON N6E 1W4 0.96km -
GoodLife Fitness
635 Southdale Road E, Unit 103, London, ON N6E 3W6 0.98km
-
Shoppers Drug Mart
645 Commissioners Road E, London, ON N6C 2T9 2.58km -
Luna Rx Guardian
130 Thompson Road, London, ON N5Z 2Y6 3.76km -
Turner's Drug Store
52 Grand Avenue, London, ON N6C 1L5 4.15km
-
The Shish Shawarma & Grill
1401 Ernest Avenue, Unit 16, London, ON N6E 2P6 0.11km -
Tetto's Pizza & Donair Plus
1101 Jalna Boulevard, London, ON N6E 3B3 0.54km -
Little Caesars Pizza
1780 Ernest Avenue, London, ON N6E 3A6 0.74km
-
White Oaks Mall
1105 Wellington Road, London, ON N6E 1V4 0.98km -
Forest City Velodrome At Ice House
4380 Wellington Road S, London, ON N6E 2Z6 2.95km -
Superstore Mall
4380 Wellington Road S, London, ON N6E 2Z6 2.95km
-
Food Basics
1401 Ernest Avenue, London, ON N6E 2P6 0.23km -
Farm Boy
1045 Wellington Road, London, ON N6E 1W4 0.88km -
M&M Food Market
1067 Wellington Road, Unit 107-109, London, ON N6E 2H5 0.89km
-
LCBO
71 York Street, London, ON N6A 1A6 5.19km -
The Beer Store
1080 Adelaide Street N, London, ON N5Y 2N1 8.36km -
The Beer Store
875 Highland Road W, Kitchener, ON N2N 2Y2 79.72km
-
Sunview Windows & Skylights
1064 Hargrieve Road, London, ON N6E 1P5 1.92km -
Shell Canada Products
1390 Wellington Road, London, ON N6E 1M5 1.93km -
Mr. Lube
664 Commissioners Road, London, ON N6C 2V3 2.64km
-
Landmark Cinemas 8 London
983 Wellington Road S, London, ON N6E 3A9 0.94km -
Hyland Cinema
240 Wharncliffe Road S, London, ON N6J 2L4 4.39km -
Cineplex Odeon Westmount and VIP Cinemas
755 Wonderland Road S, London, ON N6K 1M6 4.96km
-
London Public Library Landon Branch
167 Wortley Road, London, ON N6C 3P6 4.36km -
London Public Library
1166 Commissioners Road E, London, ON N5Z 4W8 4.41km -
Public Library
251 Dundas Street, London, ON N6A 6H9 5.56km
-
Parkwood Hospital
801 Commissioners Road E, London, ON N6C 5J1 2.72km -
Dearness Home
710 Southdale Road E, London, ON N6E 1R8 1.38km -
Doctors Walk In Clinic
641 Commissioners Road E, London, ON N6C 2T9 2.53km
-
Saturn Playground White Oaks
London ON 0.72km -
Mitches Park
640 Upper Queens St (Upper Queens), London ON 1.37km -
Nicholas Wilson Park
Ontario 2.02km
-
TD Bank Financial Group
1420 Ernest Ave, London ON N6E 2H8 0.13km -
RBC Royal Bank ATM
1790 Ernest Ave, London ON N6E 3A6 0.8km -
TD Bank Financial Group
1078 Wellington Rd (at Bradley Ave.), London ON N6E 1M2 0.91km









