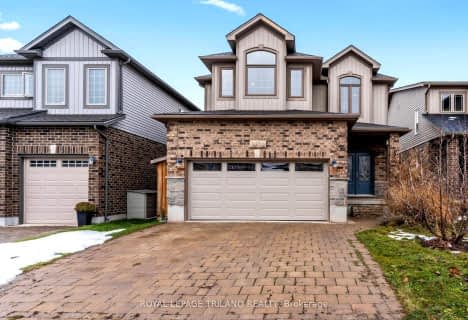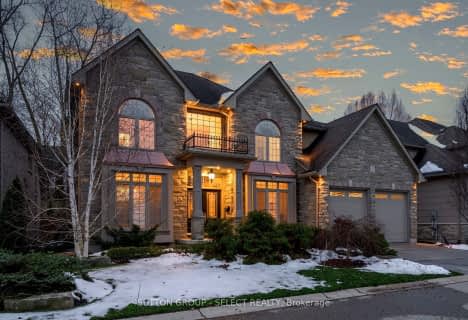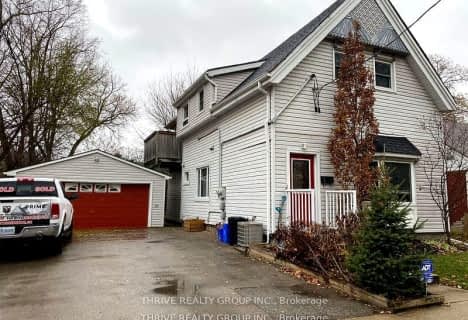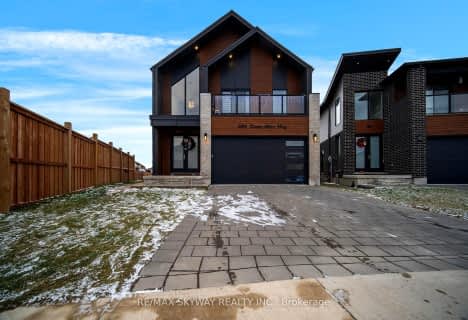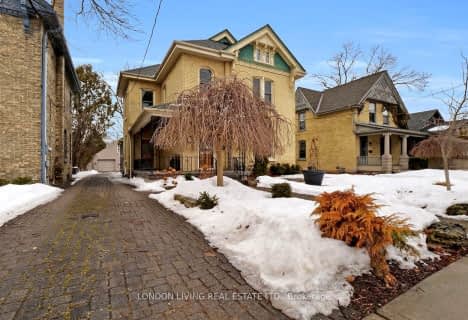
Wortley Road Public School
Elementary: Public
0.81 km
St Martin
Elementary: Catholic
1.18 km
Tecumseh Public School
Elementary: Public
1.30 km
Sir George Etienne Cartier Public School
Elementary: Public
1.47 km
Cleardale Public School
Elementary: Public
1.75 km
Mountsfield Public School
Elementary: Public
0.57 km
G A Wheable Secondary School
Secondary: Public
2.84 km
Westminster Secondary School
Secondary: Public
2.18 km
London South Collegiate Institute
Secondary: Public
1.24 km
London Central Secondary School
Secondary: Public
3.28 km
Catholic Central High School
Secondary: Catholic
3.22 km
H B Beal Secondary School
Secondary: Public
3.35 km

