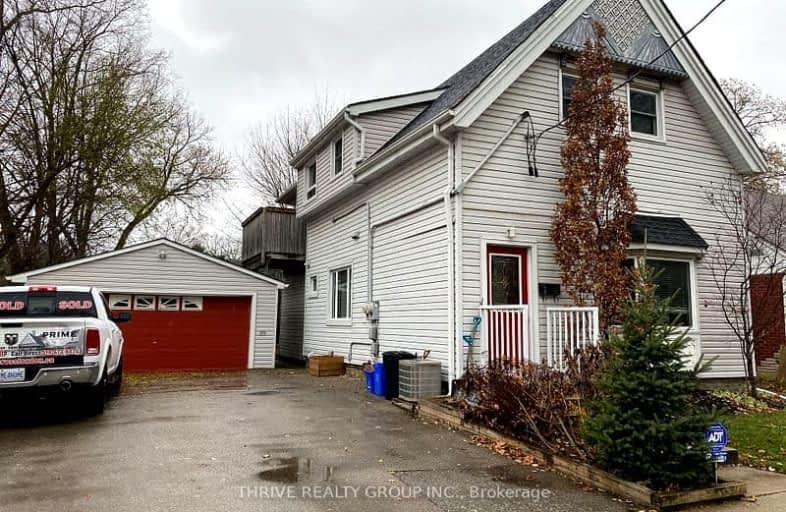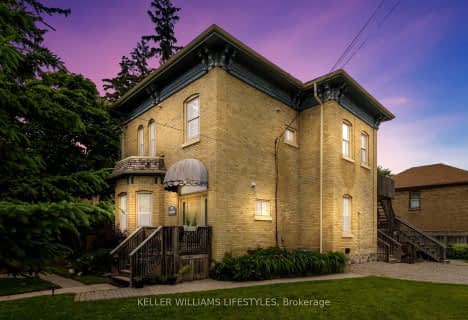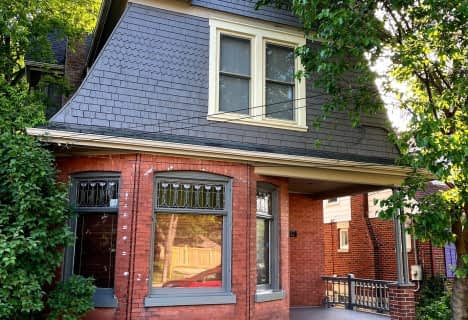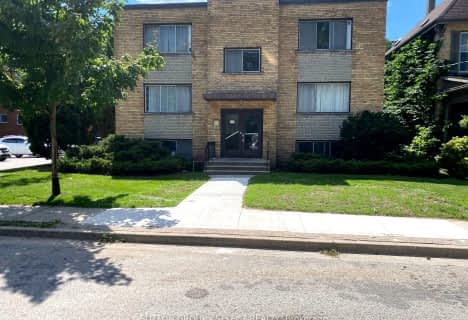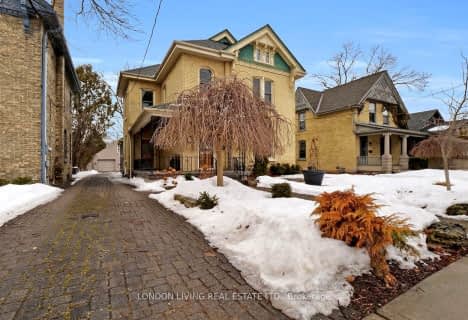Very Walkable
- Most errands can be accomplished on foot.
Good Transit
- Some errands can be accomplished by public transportation.
Very Bikeable
- Most errands can be accomplished on bike.

Victoria Public School
Elementary: PublicSt Martin
Elementary: CatholicUniversity Heights Public School
Elementary: PublicJeanne-Sauvé Public School
Elementary: PublicEagle Heights Public School
Elementary: PublicKensal Park Public School
Elementary: PublicWestminster Secondary School
Secondary: PublicLondon South Collegiate Institute
Secondary: PublicLondon Central Secondary School
Secondary: PublicCatholic Central High School
Secondary: CatholicSir Frederick Banting Secondary School
Secondary: PublicH B Beal Secondary School
Secondary: Public-
Kensington Park
16 Fernley Ave, London ON N6H 2C8 0.86km -
Downtown Splash Pad
1 Dundas St, London ON N6A 2P1 0.88km -
Gibbons Park
2A Grosvenor St (at Victoria St.), London ON N6A 2B1 1.2km
-
VersaBank
140 Fullarton St, London ON N6A 5P2 1.05km -
RBC Dominion Securities
148 Fullarton St, London ON N6A 5P3 1.16km -
Banque Nationale du Canada
465 Richmond St, London ON N6A 5P4 1.18km
