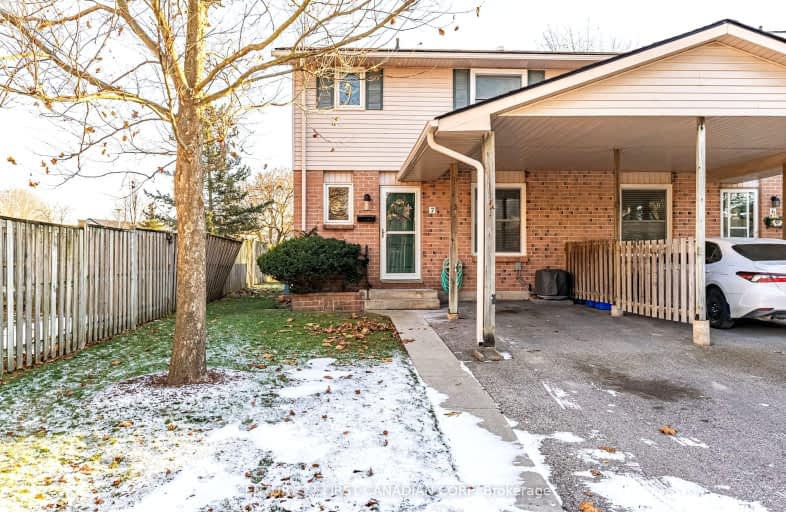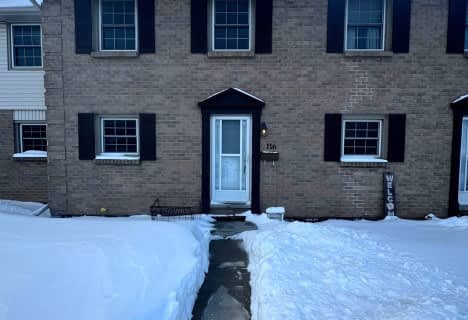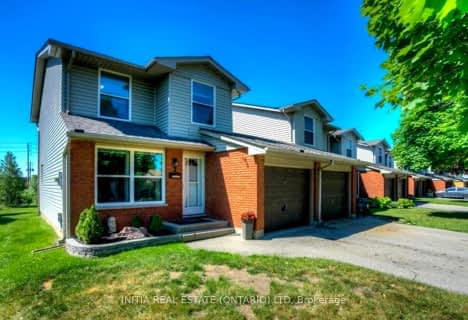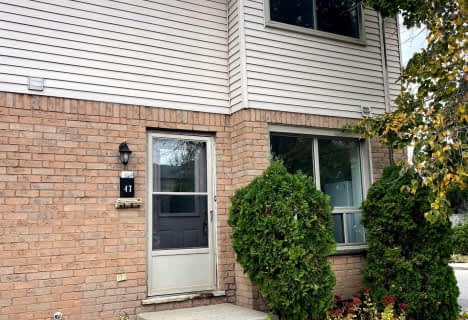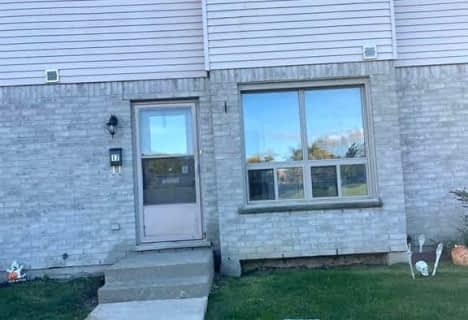Car-Dependent
- Most errands require a car.
44
/100
Some Transit
- Most errands require a car.
39
/100
Bikeable
- Some errands can be accomplished on bike.
50
/100

Rick Hansen Public School
Elementary: Public
1.11 km
Cleardale Public School
Elementary: Public
1.56 km
Sir Arthur Carty Separate School
Elementary: Catholic
0.78 km
Ashley Oaks Public School
Elementary: Public
0.62 km
St Anthony Catholic French Immersion School
Elementary: Catholic
0.73 km
White Oaks Public School
Elementary: Public
0.97 km
G A Wheable Secondary School
Secondary: Public
4.87 km
B Davison Secondary School Secondary School
Secondary: Public
5.48 km
Westminster Secondary School
Secondary: Public
4.02 km
London South Collegiate Institute
Secondary: Public
4.17 km
Sir Wilfrid Laurier Secondary School
Secondary: Public
3.51 km
Saunders Secondary School
Secondary: Public
4.17 km
-
Ashley Oaks Public School
Ontario 0.63km -
White Oaks Optimist Park
560 Bradley Ave, London ON N6E 2L7 1.06km -
Mitches Park
640 Upper Queens St (Upper Queens), London ON 1.17km
-
TD Canada Trust ATM
1420 Ernest Ave, London ON N6E 2H8 0.71km -
TD Canada Trust Branch and ATM
1420 Ernest Ave, London ON N6E 2H8 0.72km -
RBC Royal Bank ATM
1790 Ernest Ave, London ON N6E 3A6 1.34km
