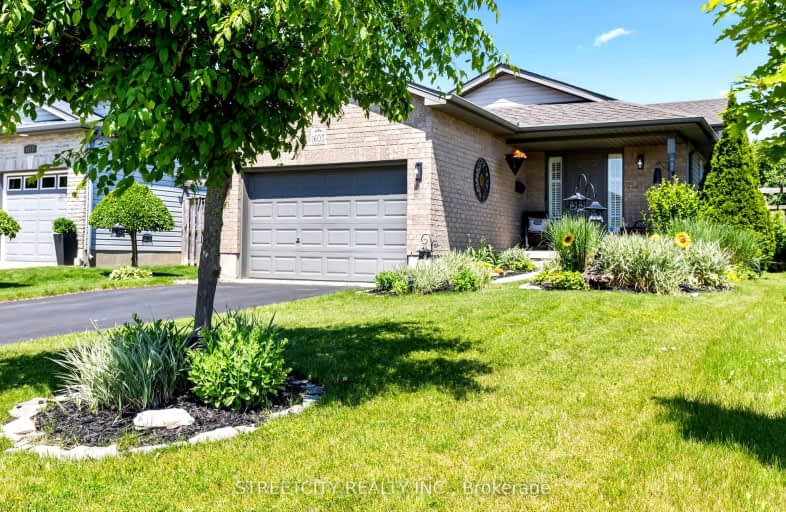Car-Dependent
- Most errands require a car.
45
/100
Some Transit
- Most errands require a car.
35
/100
Somewhat Bikeable
- Most errands require a car.
42
/100

Cedar Hollow Public School
Elementary: Public
1.27 km
St Anne's Separate School
Elementary: Catholic
1.42 km
École élémentaire catholique Ste-Jeanne-d'Arc
Elementary: Catholic
1.66 km
Hillcrest Public School
Elementary: Public
1.25 km
St Mark
Elementary: Catholic
1.35 km
Northridge Public School
Elementary: Public
1.30 km
Robarts Provincial School for the Deaf
Secondary: Provincial
2.43 km
Robarts/Amethyst Demonstration Secondary School
Secondary: Provincial
2.43 km
École secondaire Gabriel-Dumont
Secondary: Public
2.20 km
École secondaire catholique École secondaire Monseigneur-Bruyère
Secondary: Catholic
2.22 km
Montcalm Secondary School
Secondary: Public
0.98 km
John Paul II Catholic Secondary School
Secondary: Catholic
2.67 km
-
Meander Creek Park
London ON 0.91km -
The Great Escape
1295 Highbury Ave N, London ON N5Y 5L3 1.37km -
Ed Blake Park
Barker St (btwn Huron & Kipps Lane), London ON 1.93km
-
BMO Bank of Montreal
1275 Highbury Ave N (at Huron St.), London ON N5Y 1A8 1.63km -
Associated Foreign Exchange, Ulc
1128 Adelaide St N, London ON N5Y 2N7 2.79km -
TD Canada Trust ATM
608 Fanshawe Park Rd E, London ON N5X 1L1 2.93km














