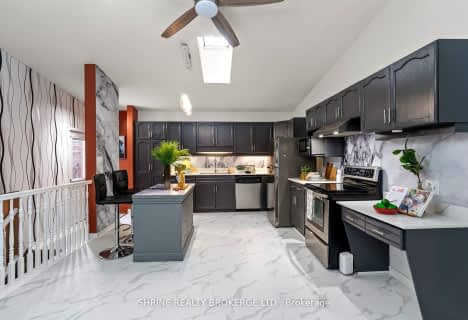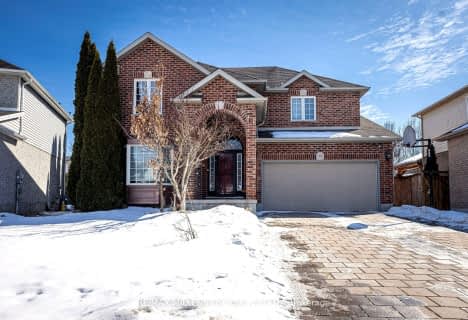
Cedar Hollow Public School
Elementary: Public
0.95 km
St Anne's Separate School
Elementary: Catholic
3.05 km
Hillcrest Public School
Elementary: Public
2.83 km
St Mark
Elementary: Catholic
1.78 km
Northridge Public School
Elementary: Public
1.55 km
Stoney Creek Public School
Elementary: Public
1.57 km
Robarts Provincial School for the Deaf
Secondary: Provincial
4.05 km
École secondaire Gabriel-Dumont
Secondary: Public
3.66 km
École secondaire catholique École secondaire Monseigneur-Bruyère
Secondary: Catholic
3.68 km
Mother Teresa Catholic Secondary School
Secondary: Catholic
2.38 km
Montcalm Secondary School
Secondary: Public
2.62 km
A B Lucas Secondary School
Secondary: Public
2.57 km











