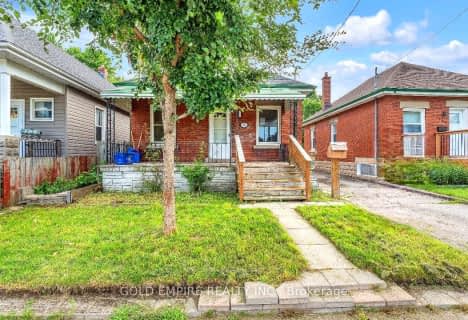
St Bernadette Separate School
Elementary: Catholic
3.12 km
St Sebastian Separate School
Elementary: Catholic
2.70 km
Fairmont Public School
Elementary: Public
2.72 km
École élémentaire catholique Saint-Jean-de-Brébeuf
Elementary: Catholic
0.44 km
Tweedsmuir Public School
Elementary: Public
2.96 km
Glen Cairn Public School
Elementary: Public
2.29 km
G A Wheable Secondary School
Secondary: Public
4.02 km
Thames Valley Alternative Secondary School
Secondary: Public
5.35 km
B Davison Secondary School Secondary School
Secondary: Public
4.39 km
John Paul II Catholic Secondary School
Secondary: Catholic
6.78 km
Sir Wilfrid Laurier Secondary School
Secondary: Public
2.55 km
Clarke Road Secondary School
Secondary: Public
5.08 km



