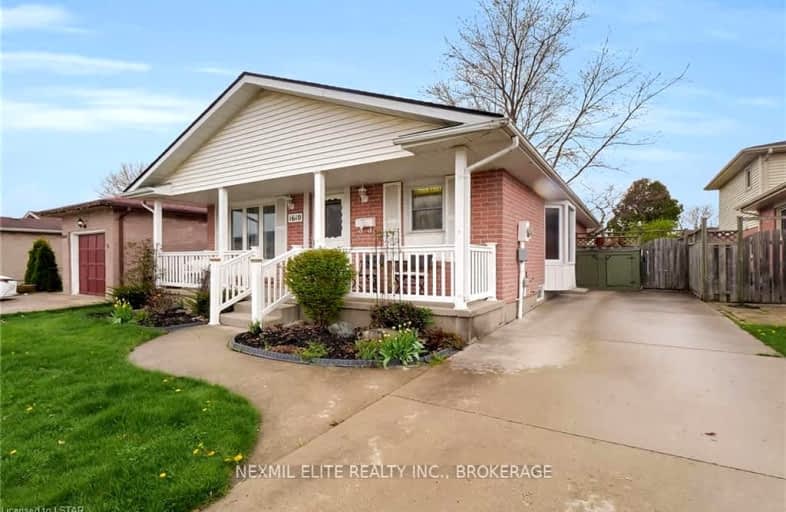Car-Dependent
- Most errands require a car.
49
/100
Some Transit
- Most errands require a car.
38
/100
Bikeable
- Some errands can be accomplished on bike.
50
/100

Rick Hansen Public School
Elementary: Public
1.15 km
Cleardale Public School
Elementary: Public
1.72 km
Sir Arthur Carty Separate School
Elementary: Catholic
0.90 km
Ashley Oaks Public School
Elementary: Public
0.77 km
St Anthony Catholic French Immersion School
Elementary: Catholic
0.65 km
White Oaks Public School
Elementary: Public
0.94 km
G A Wheable Secondary School
Secondary: Public
4.99 km
B Davison Secondary School Secondary School
Secondary: Public
5.61 km
Westminster Secondary School
Secondary: Public
4.20 km
London South Collegiate Institute
Secondary: Public
4.34 km
Sir Wilfrid Laurier Secondary School
Secondary: Public
3.52 km
Saunders Secondary School
Secondary: Public
4.31 km
-
White Oaks Optimist Park
560 Bradley Ave, London ON N6E 2L7 1.08km -
St. Lawrence Park
Ontario 2.47km -
Thames Talbot Land Trust
944 Western Counties Rd, London ON N6C 2V4 2.97km
-
TD Canada Trust ATM
1420 Ernest Ave, London ON N6E 2H8 0.72km -
TD Bank Financial Group
1420 Ernest Ave, London ON N6E 2H8 0.72km -
TD Canada Trust Branch and ATM
1420 Ernest Ave, London ON N6E 2H8 0.73km












