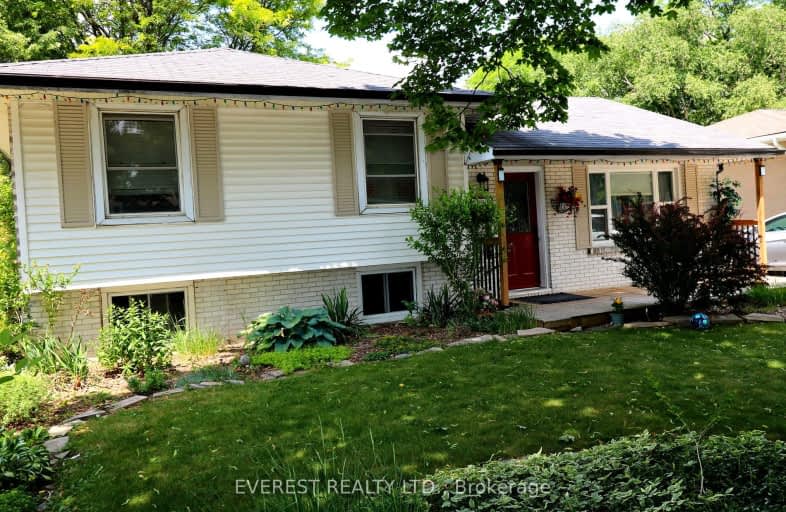Car-Dependent
- Most errands require a car.
47
/100
Some Transit
- Most errands require a car.
45
/100
Somewhat Bikeable
- Most errands require a car.
43
/100

Robarts Provincial School for the Deaf
Elementary: Provincial
1.90 km
Robarts/Amethyst Demonstration Elementary School
Elementary: Provincial
1.90 km
École élémentaire catholique Ste-Jeanne-d'Arc
Elementary: Catholic
1.16 km
Evelyn Harrison Public School
Elementary: Public
0.58 km
Franklin D Roosevelt Public School
Elementary: Public
1.36 km
Chippewa Public School
Elementary: Public
0.96 km
Robarts Provincial School for the Deaf
Secondary: Provincial
1.90 km
Robarts/Amethyst Demonstration Secondary School
Secondary: Provincial
1.90 km
Thames Valley Alternative Secondary School
Secondary: Public
3.16 km
Montcalm Secondary School
Secondary: Public
2.27 km
John Paul II Catholic Secondary School
Secondary: Catholic
2.01 km
Clarke Road Secondary School
Secondary: Public
2.82 km
-
Cayuga Park
London ON 1.15km -
Culver Park
Ontario 1.37km -
Town Square
2.32km
-
BMO Bank of Montreal
1140 Highbury Ave N, London ON N5Y 4W1 2.05km -
Scotiabank
1880 Dundas St, London ON N5W 3G2 2.12km -
CIBC
380 Clarke Rd (Dundas St.), London ON N5W 6E7 2.28km














