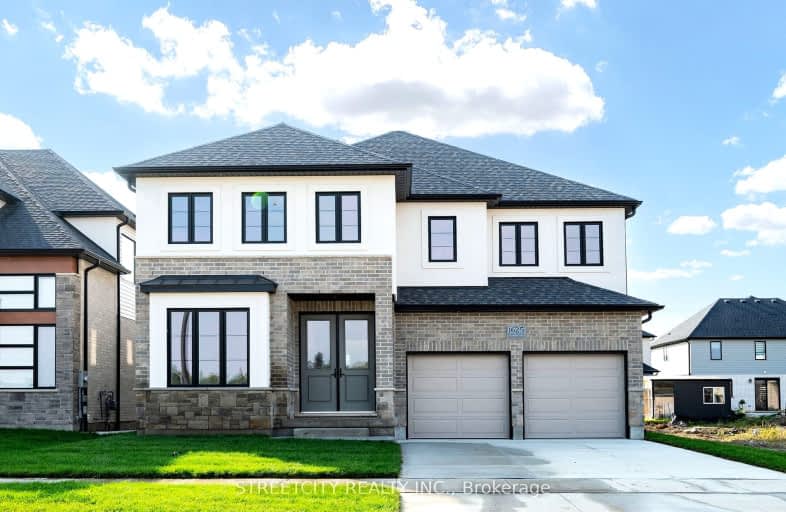Car-Dependent
- Almost all errands require a car.
Some Transit
- Most errands require a car.
Somewhat Bikeable
- Most errands require a car.

Sir Arthur Currie Public School
Elementary: PublicOrchard Park Public School
Elementary: PublicSt Marguerite d'Youville
Elementary: CatholicWilfrid Jury Public School
Elementary: PublicSt Catherine of Siena
Elementary: CatholicEmily Carr Public School
Elementary: PublicSt. Andre Bessette Secondary School
Secondary: CatholicMother Teresa Catholic Secondary School
Secondary: CatholicSt Thomas Aquinas Secondary School
Secondary: CatholicOakridge Secondary School
Secondary: PublicMedway High School
Secondary: PublicSir Frederick Banting Secondary School
Secondary: Public-
Jaycee Park
London ON 1.2km -
Northwest Optimist Park
Ontario 2.05km -
Kidscape Indoor Playground
1828 Blue Heron Dr, London ON N6H 0B7 2.25km
-
Localcoin Bitcoin ATM - Esso on the Run
1509 Fanshawe Park Rd W, London ON N6H 5L3 1.79km -
CIBC
1960 Hyde Park Rd (at Fanshaw Park Rd.), London ON N6H 5L9 1.84km -
RBC Royal Bank
1225 Wonderland Rd N (Gainsborough), London ON N6G 2V9 2.77km
- 4 bath
- 4 bed
- 2000 sqft
1038 Medway Park Drive North, London, Ontario • N6G 0E4 • North S














