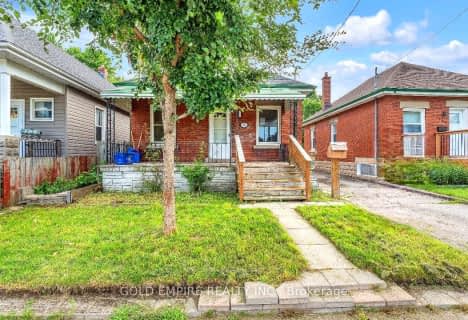Sold on May 20, 2018
Note: Property is not currently for sale or for rent.

-
Type: Detached
-
Style: 2-Storey
-
Lot Size: 38.39 x 111.55
-
Age: No Data
-
Taxes: $3,731 per year
-
Days on Site: 5 Days
-
Added: Feb 11, 2024 (5 days on market)
-
Updated:
-
Last Checked: 2 months ago
-
MLS®#: X7750268
-
Listed By: Century 21 first canadian corp
PROPERTY HAS BEEN SOLD FIRM! Welcome to Summerside ! This well cared for home has three bedrooms and two and a half baths, a large finished lower level and an open concept mainfloor. Just some of the features in this home include: a spa like master with vaulted ceiling, mounted electric fireplace, & 3 large windows with custom shutters, 4 piece ensuite & huge walk in closet with custom built-in organizer, gas fireplace in family room, central vac, double garage w auto door opener, and the list does go on ! This home shows great. Close to shopping, parks & minutes to 401.
Property Details
Facts for 1636 Green Gables Road, London
Status
Days on Market: 5
Last Status: Sold
Sold Date: May 20, 2018
Closed Date: Aug 23, 2018
Expiry Date: Jul 17, 2018
Sold Price: $415,000
Unavailable Date: May 20, 2018
Input Date: May 17, 2018
Prior LSC: Listing with no contract changes
Property
Status: Sale
Property Type: Detached
Style: 2-Storey
Area: London
Community: South U
Availability Date: 90PLUS
Assessment Amount: $277,500
Assessment Year: 2018
Inside
Bedrooms: 3
Bathrooms: 3
Kitchens: 1
Rooms: 11
Air Conditioning: Central Air
Washrooms: 3
Building
Basement: Full
Basement 2: Part Fin
Exterior: Brick
Exterior: Vinyl Siding
UFFI: No
Parking
Covered Parking Spaces: 2
Fees
Tax Year: 2017
Tax Legal Description: LOT 48, PLAN 33M-525 LONDON
Taxes: $3,731
Land
Cross Street: Meadowgate To Chelto
Municipality District: London
Fronting On: East
Parcel Number: 084781348
Pool: None
Sewer: Sewers
Lot Depth: 111.55
Lot Frontage: 38.39
Acres: < .50
Zoning: R1-4(10)
Rooms
Room details for 1636 Green Gables Road, London
| Type | Dimensions | Description |
|---|---|---|
| Family Main | 3.65 x 3.55 | |
| Kitchen Main | 3.17 x 3.83 | |
| Dining Main | 3.07 x 3.04 | |
| Prim Bdrm 2nd | 4.29 x 4.87 | |
| Br 2nd | 3.96 x 3.73 | |
| Br 2nd | 3.35 x 4.11 | |
| Rec Lower | 3.04 x 7.46 | |
| Games Lower | 3.04 x 2.74 | |
| Laundry Main | 2.18 x 2.59 | |
| Bathroom Main | - | |
| Bathroom 2nd | - | Ensuite Bath |
| Bathroom 2nd | - |
| XXXXXXXX | XXX XX, XXXX |
XXXX XXX XXXX |
$XXX,XXX |
| XXX XX, XXXX |
XXXXXX XXX XXXX |
$XXX,XXX | |
| XXXXXXXX | XXX XX, XXXX |
XXXX XXX XXXX |
$XXX,XXX |
| XXX XX, XXXX |
XXXXXX XXX XXXX |
$XXX,XXX | |
| XXXXXXXX | XXX XX, XXXX |
XXXX XXX XXXX |
$XXX,XXX |
| XXX XX, XXXX |
XXXXXX XXX XXXX |
$XXX,XXX | |
| XXXXXXXX | XXX XX, XXXX |
XXXX XXX XXXX |
$XXX,XXX |
| XXX XX, XXXX |
XXXXXX XXX XXXX |
$XXX,XXX | |
| XXXXXXXX | XXX XX, XXXX |
XXXX XXX XXXX |
$XXX,XXX |
| XXX XX, XXXX |
XXXXXX XXX XXXX |
$XXX,XXX | |
| XXXXXXXX | XXX XX, XXXX |
XXXXXXX XXX XXXX |
|
| XXX XX, XXXX |
XXXXXX XXX XXXX |
$XXX,XXX |
| XXXXXXXX XXXX | XXX XX, XXXX | $415,000 XXX XXXX |
| XXXXXXXX XXXXXX | XXX XX, XXXX | $374,900 XXX XXXX |
| XXXXXXXX XXXX | XXX XX, XXXX | $280,000 XXX XXXX |
| XXXXXXXX XXXXXX | XXX XX, XXXX | $279,900 XXX XXXX |
| XXXXXXXX XXXX | XXX XX, XXXX | $263,500 XXX XXXX |
| XXXXXXXX XXXXXX | XXX XX, XXXX | $269,900 XXX XXXX |
| XXXXXXXX XXXX | XXX XX, XXXX | $254,000 XXX XXXX |
| XXXXXXXX XXXXXX | XXX XX, XXXX | $256,900 XXX XXXX |
| XXXXXXXX XXXX | XXX XX, XXXX | $249,900 XXX XXXX |
| XXXXXXXX XXXXXX | XXX XX, XXXX | $249,900 XXX XXXX |
| XXXXXXXX XXXXXXX | XXX XX, XXXX | XXX XXXX |
| XXXXXXXX XXXXXX | XXX XX, XXXX | $249,900 XXX XXXX |

St Bernadette Separate School
Elementary: CatholicSt Sebastian Separate School
Elementary: CatholicFairmont Public School
Elementary: PublicÉcole élémentaire catholique Saint-Jean-de-Brébeuf
Elementary: CatholicTweedsmuir Public School
Elementary: PublicGlen Cairn Public School
Elementary: PublicG A Wheable Secondary School
Secondary: PublicThames Valley Alternative Secondary School
Secondary: PublicB Davison Secondary School Secondary School
Secondary: PublicRegina Mundi College
Secondary: CatholicSir Wilfrid Laurier Secondary School
Secondary: PublicClarke Road Secondary School
Secondary: Public- 1 bath
- 3 bed
- 2 bath
- 3 bed
- 1 bath
- 3 bed
- 1100 sqft



