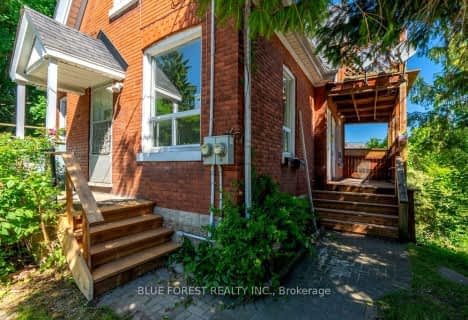
Sir George Etienne Cartier Public School
Elementary: Public
0.87 km
Rick Hansen Public School
Elementary: Public
1.24 km
Cleardale Public School
Elementary: Public
0.18 km
Sir Arthur Carty Separate School
Elementary: Catholic
1.05 km
Mountsfield Public School
Elementary: Public
1.39 km
Ashley Oaks Public School
Elementary: Public
1.12 km
G A Wheable Secondary School
Secondary: Public
3.20 km
B Davison Secondary School Secondary School
Secondary: Public
3.78 km
Westminster Secondary School
Secondary: Public
3.27 km
London South Collegiate Institute
Secondary: Public
2.47 km
Sir Wilfrid Laurier Secondary School
Secondary: Public
2.77 km
Catholic Central High School
Secondary: Catholic
4.47 km



