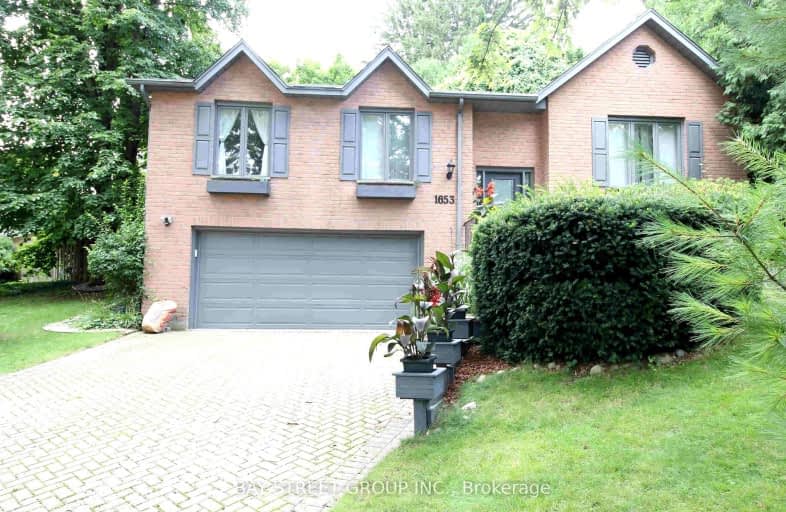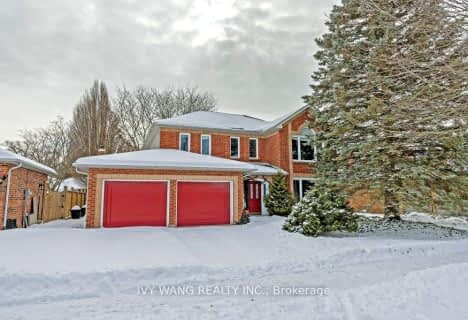Very Walkable
- Most errands can be accomplished on foot.
72
/100
Good Transit
- Some errands can be accomplished by public transportation.
56
/100
Bikeable
- Some errands can be accomplished on bike.
60
/100

St Thomas More Separate School
Elementary: Catholic
2.61 km
Orchard Park Public School
Elementary: Public
2.44 km
St. Kateri Separate School
Elementary: Catholic
1.87 km
Masonville Public School
Elementary: Public
0.44 km
St Catherine of Siena
Elementary: Catholic
1.04 km
Jack Chambers Public School
Elementary: Public
2.10 km
St. Andre Bessette Secondary School
Secondary: Catholic
3.44 km
Mother Teresa Catholic Secondary School
Secondary: Catholic
4.13 km
Oakridge Secondary School
Secondary: Public
5.55 km
Medway High School
Secondary: Public
3.21 km
Sir Frederick Banting Secondary School
Secondary: Public
2.66 km
A B Lucas Secondary School
Secondary: Public
3.47 km
-
Ambleside Park
Ontario 0.61km -
Carriage Hill Park
Ontario 1.15km -
A.L. Furanna Park
London ON 2.15km
-
TD Canada Trust Branch and ATM
2165 Richmond St, London ON N6G 3V9 1.81km -
TD Bank Financial Group
2165 Richmond St, London ON N6G 3V9 1.86km -
Scotiabank
1255 Western Rd, London ON N6G 0N1 2.28km












