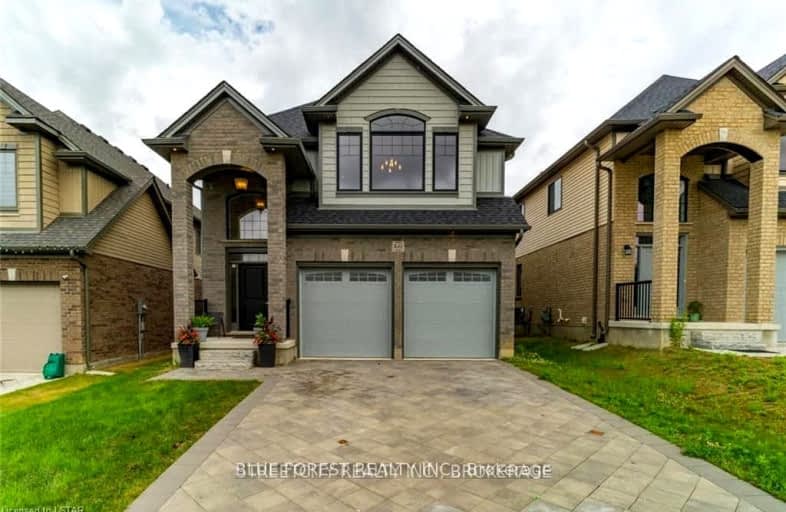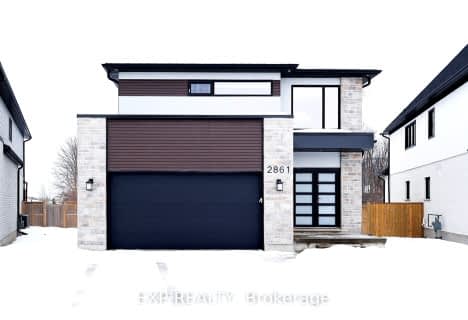Car-Dependent
- Most errands require a car.
43
/100
Some Transit
- Most errands require a car.
38
/100
Bikeable
- Some errands can be accomplished on bike.
56
/100

St Paul Separate School
Elementary: Catholic
1.75 km
St Marguerite d'Youville
Elementary: Catholic
1.55 km
École élémentaire Marie-Curie
Elementary: Public
2.04 km
Clara Brenton Public School
Elementary: Public
1.64 km
Wilfrid Jury Public School
Elementary: Public
1.61 km
Emily Carr Public School
Elementary: Public
2.07 km
Westminster Secondary School
Secondary: Public
5.47 km
St. Andre Bessette Secondary School
Secondary: Catholic
2.47 km
St Thomas Aquinas Secondary School
Secondary: Catholic
2.77 km
Oakridge Secondary School
Secondary: Public
2.05 km
Sir Frederick Banting Secondary School
Secondary: Public
1.94 km
Saunders Secondary School
Secondary: Public
5.90 km
-
Hyde Park
London ON 0.24km -
Gainsborough Meadow Park
London ON 1.11km -
Whetherfield Park
1.53km
-
Jonathan Mark Davis: Primerica - Financial Svc
1885 Blue Heron Dr, London ON N6H 5L9 1.8km -
CIBC
1960 Hyde Park Rd (at Fanshaw Park Rd.), London ON N6H 5L9 1.98km -
TD Canada Trust Branch and ATM
1213 Oxford St W, London ON N6H 1V8 2.01km














