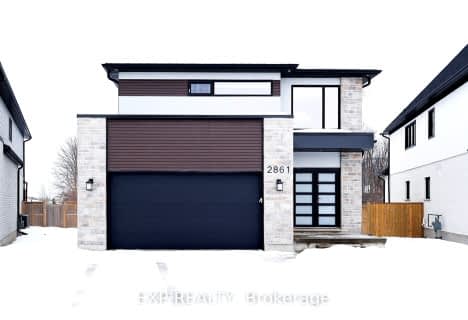
Video Tour
Car-Dependent
- Most errands require a car.
43
/100
Some Transit
- Most errands require a car.
37
/100
Bikeable
- Some errands can be accomplished on bike.
56
/100

St Paul Separate School
Elementary: Catholic
1.76 km
St Marguerite d'Youville
Elementary: Catholic
1.55 km
École élémentaire Marie-Curie
Elementary: Public
2.04 km
Clara Brenton Public School
Elementary: Public
1.65 km
Wilfrid Jury Public School
Elementary: Public
1.62 km
Emily Carr Public School
Elementary: Public
2.07 km
Westminster Secondary School
Secondary: Public
5.48 km
St. Andre Bessette Secondary School
Secondary: Catholic
2.46 km
St Thomas Aquinas Secondary School
Secondary: Catholic
2.77 km
Oakridge Secondary School
Secondary: Public
2.06 km
Sir Frederick Banting Secondary School
Secondary: Public
1.94 km
Saunders Secondary School
Secondary: Public
5.91 km
-
Active Playground Equipment Inc
London ON 1.08km -
Gainsborough Meadow Park
London ON 1.12km -
Kidscape
London ON 1.61km
-
TD Bank Financial Group
1213 Oxford St W (at Hyde Park Rd.), London ON N6H 1V8 2.01km -
TD Canada Trust ATM
1213 Oxford St W, London ON N6H 1V8 2.01km -
Localcoin Bitcoin ATM - Hasty Market
260 Blue Forest Dr, London ON N6G 4M2 2.1km













