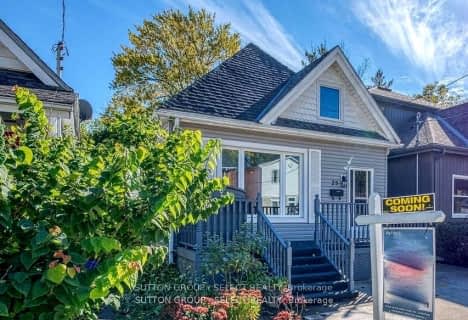
St. Kateri Separate School
Elementary: Catholic
0.64 km
Northbrae Public School
Elementary: Public
2.10 km
Stoneybrook Public School
Elementary: Public
0.12 km
Masonville Public School
Elementary: Public
2.01 km
Louise Arbour French Immersion Public School
Elementary: Public
1.90 km
Jack Chambers Public School
Elementary: Public
1.16 km
École secondaire Gabriel-Dumont
Secondary: Public
2.66 km
École secondaire catholique École secondaire Monseigneur-Bruyère
Secondary: Catholic
2.66 km
Mother Teresa Catholic Secondary School
Secondary: Catholic
2.39 km
London Central Secondary School
Secondary: Public
4.60 km
Medway High School
Secondary: Public
3.46 km
A B Lucas Secondary School
Secondary: Public
1.17 km


