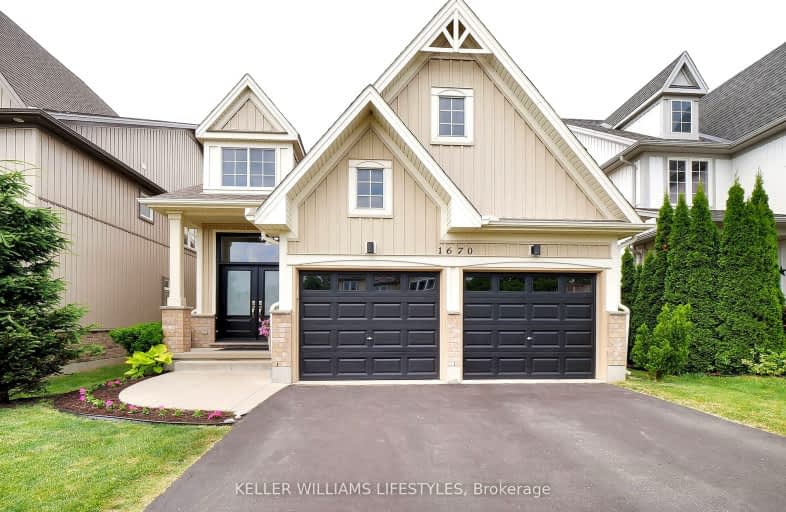Car-Dependent
- Almost all errands require a car.
16
/100
Some Transit
- Most errands require a car.
26
/100
Somewhat Bikeable
- Most errands require a car.
48
/100

Cedar Hollow Public School
Elementary: Public
0.23 km
St Anne's Separate School
Elementary: Catholic
2.23 km
École élémentaire catholique Ste-Jeanne-d'Arc
Elementary: Catholic
2.02 km
Hillcrest Public School
Elementary: Public
2.27 km
Chippewa Public School
Elementary: Public
2.01 km
Northridge Public School
Elementary: Public
1.78 km
Robarts Provincial School for the Deaf
Secondary: Provincial
3.20 km
Robarts/Amethyst Demonstration Secondary School
Secondary: Provincial
3.20 km
École secondaire Gabriel-Dumont
Secondary: Public
3.24 km
École secondaire catholique École secondaire Monseigneur-Bruyère
Secondary: Catholic
3.26 km
Montcalm Secondary School
Secondary: Public
1.88 km
John Paul II Catholic Secondary School
Secondary: Catholic
3.45 km
-
Meander Creek Park
London ON 1.84km -
Cayuga Park
London ON 1.92km -
The Great Escape
1295 Highbury Ave N, London ON N5Y 5L3 2.27km
-
BMO Bank of Montreal
1275 Highbury Ave N (at Huron St.), London ON N5Y 1A8 2.52km -
TD Canada Trust ATM
608 Fanshawe Park Rd E, London ON N5X 1L1 3.48km -
Associated Foreign Exchange, Ulc
1128 Adelaide St N, London ON N5Y 2N7 3.8km














