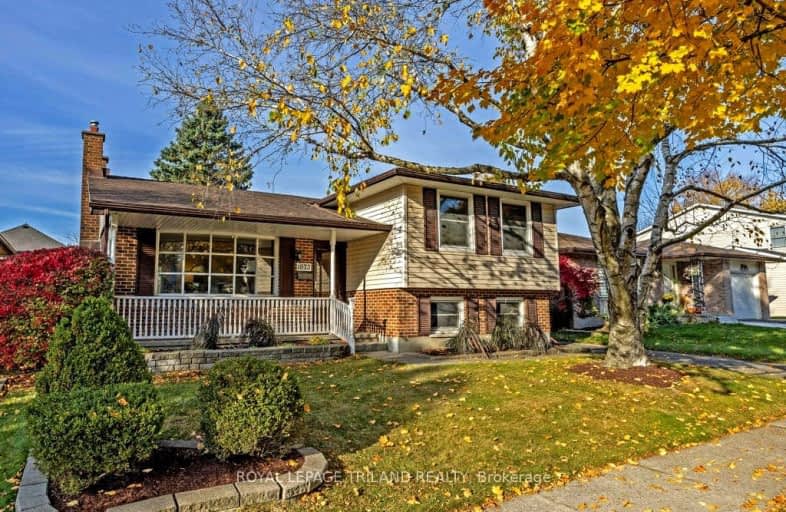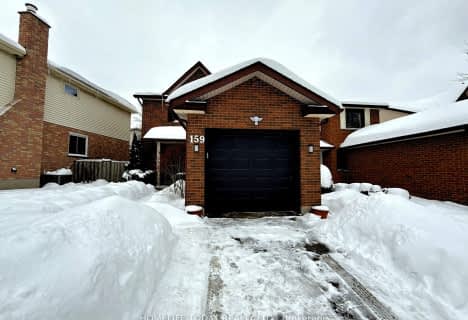Car-Dependent
- Most errands require a car.
48
/100
Some Transit
- Most errands require a car.
40
/100
Bikeable
- Some errands can be accomplished on bike.
58
/100

Sir Arthur Currie Public School
Elementary: Public
1.72 km
Orchard Park Public School
Elementary: Public
2.55 km
St Marguerite d'Youville
Elementary: Catholic
0.30 km
Clara Brenton Public School
Elementary: Public
3.28 km
Wilfrid Jury Public School
Elementary: Public
1.88 km
Emily Carr Public School
Elementary: Public
0.66 km
Westminster Secondary School
Secondary: Public
6.68 km
St. Andre Bessette Secondary School
Secondary: Catholic
0.87 km
St Thomas Aquinas Secondary School
Secondary: Catholic
4.61 km
Oakridge Secondary School
Secondary: Public
3.69 km
Medway High School
Secondary: Public
5.33 km
Sir Frederick Banting Secondary School
Secondary: Public
1.53 km
-
Limbo Medium Park
0.98km -
Parking lot
London ON 1.02km -
Kidscape Indoor Playground
1828 Blue Heron Dr, London ON N6H 0B7 1.52km
-
Scotiabank
1430 Fanshawe Park Rd W, London ON N6G 0A4 1.31km -
RBC Royal Bank
1225 Wonderland Rd N (Gainsborough), London ON N6G 2V9 1.38km -
BMO Bank of Montreal
1225 Wonderland Rd N (at Gainsborough Rd), London ON N6G 2V9 1.42km














