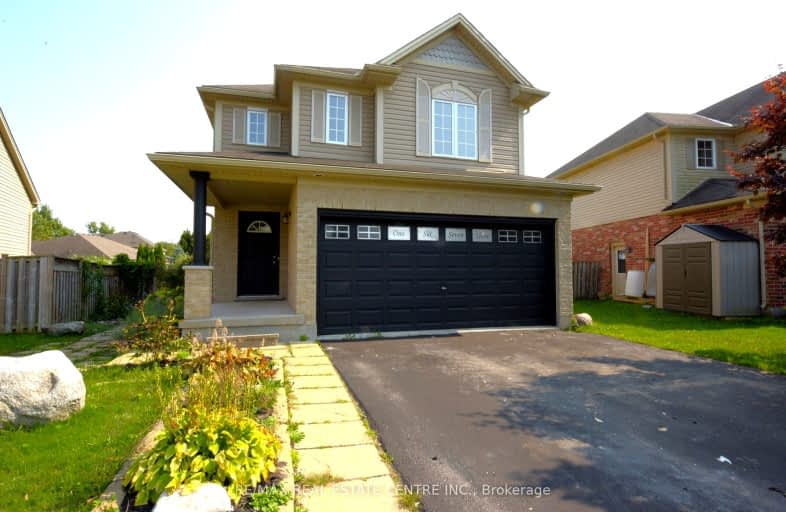Car-Dependent
- Most errands require a car.
31
/100
Some Transit
- Most errands require a car.
32
/100
Bikeable
- Some errands can be accomplished on bike.
63
/100

Cedar Hollow Public School
Elementary: Public
0.86 km
St Anne's Separate School
Elementary: Catholic
2.14 km
Hillcrest Public School
Elementary: Public
1.90 km
St Mark
Elementary: Catholic
1.24 km
Northridge Public School
Elementary: Public
1.08 km
Stoney Creek Public School
Elementary: Public
1.81 km
Robarts Provincial School for the Deaf
Secondary: Provincial
3.15 km
Robarts/Amethyst Demonstration Secondary School
Secondary: Provincial
3.15 km
École secondaire Gabriel-Dumont
Secondary: Public
2.78 km
École secondaire catholique École secondaire Monseigneur-Bruyère
Secondary: Catholic
2.79 km
Montcalm Secondary School
Secondary: Public
1.70 km
A B Lucas Secondary School
Secondary: Public
2.16 km
-
Ed Blake Park
Barker St (btwn Huron & Kipps Lane), London ON 2.44km -
Dog Park
Adelaide St N (Windemere Ave), London ON 2.83km -
Genevive Park
at Victoria Dr., London ON 2.75km
-
Bitcoin Depot - Bitcoin ATM
1878 Highbury Ave N, London ON N5X 4A6 0.53km -
RBC Royal Bank ATM
1791 Highbury Ave N, London ON N5X 3Z4 0.56km -
Scotiabank
1250 Highbury Ave N (at Huron St.), London ON N5Y 6M7 2.52km














