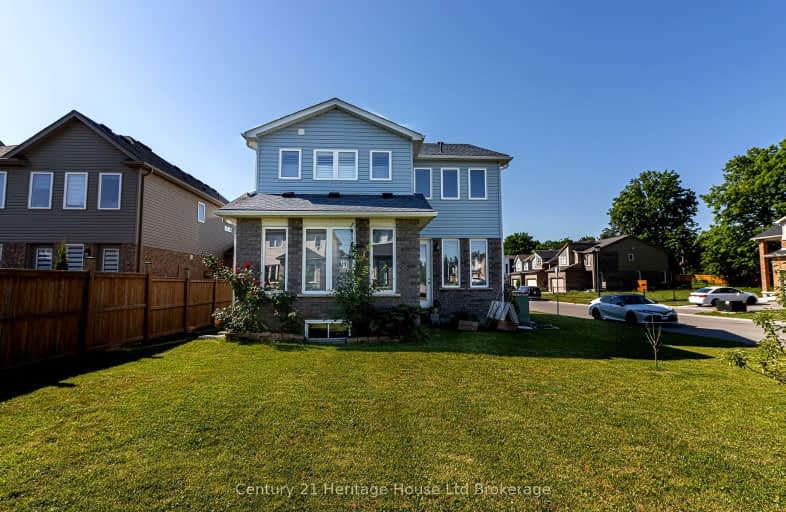Car-Dependent
- Almost all errands require a car.
11
/100
Some Transit
- Most errands require a car.
28
/100
Bikeable
- Some errands can be accomplished on bike.
51
/100

Cedar Hollow Public School
Elementary: Public
0.45 km
St Anne's Separate School
Elementary: Catholic
2.54 km
Hillcrest Public School
Elementary: Public
2.43 km
St Mark
Elementary: Catholic
1.74 km
Northridge Public School
Elementary: Public
1.54 km
Stoney Creek Public School
Elementary: Public
1.94 km
Robarts Provincial School for the Deaf
Secondary: Provincial
3.53 km
Robarts/Amethyst Demonstration Secondary School
Secondary: Provincial
3.53 km
École secondaire Gabriel-Dumont
Secondary: Public
3.34 km
École secondaire catholique École secondaire Monseigneur-Bruyère
Secondary: Catholic
3.35 km
Montcalm Secondary School
Secondary: Public
2.14 km
A B Lucas Secondary School
Secondary: Public
2.62 km
-
Constitution Park
735 Grenfell Dr, London ON N5X 2C4 2.34km -
Cayuga Park
London ON 2.37km -
The Great Escape
1295 Highbury Ave N, London ON N5Y 5L3 2.54km
-
Bitcoin Depot - Bitcoin ATM
1472 Huron St, London ON N5V 2E5 2.5km -
TD Bank Financial Group
1314 Huron St (at Highbury Ave), London ON N5Y 4V2 2.64km -
TD Canada Trust ATM
608 Fanshawe Park Rd E, London ON N5X 1L1 3.2km














