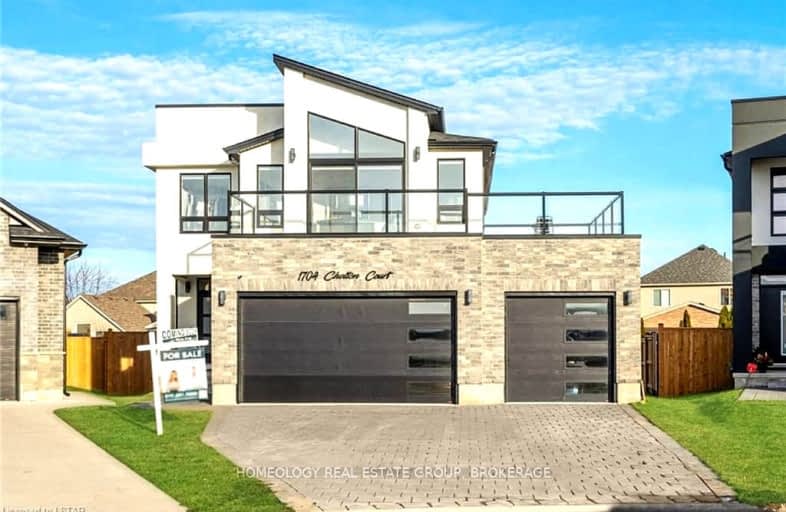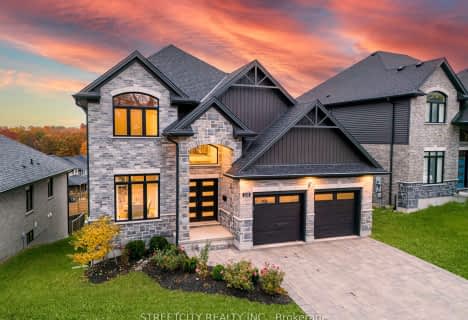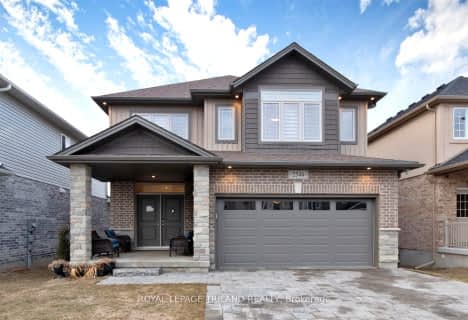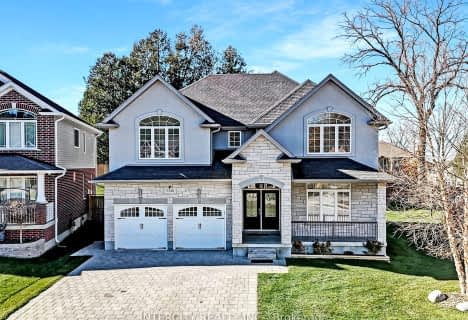Car-Dependent
- Most errands require a car.
29
/100
Minimal Transit
- Almost all errands require a car.
24
/100
Somewhat Bikeable
- Most errands require a car.
32
/100

St Bernadette Separate School
Elementary: Catholic
3.36 km
Arthur Stringer Public School
Elementary: Public
2.64 km
Fairmont Public School
Elementary: Public
2.96 km
École élémentaire catholique Saint-Jean-de-Brébeuf
Elementary: Catholic
0.68 km
Tweedsmuir Public School
Elementary: Public
3.21 km
Glen Cairn Public School
Elementary: Public
2.40 km
G A Wheable Secondary School
Secondary: Public
4.20 km
Thames Valley Alternative Secondary School
Secondary: Public
5.59 km
B Davison Secondary School Secondary School
Secondary: Public
4.59 km
Regina Mundi College
Secondary: Catholic
6.75 km
Sir Wilfrid Laurier Secondary School
Secondary: Public
2.55 km
Clarke Road Secondary School
Secondary: Public
5.31 km
-
Carroll Park
270 Ellerslie Rd, London ON N6M 1B6 1.16km -
City Wide Sports Park
London ON 1.47km -
River East Optimist Park
Ontario 2.62km
-
Scotiabank
950 Hamilton Rd (Highbury Ave), London ON N5W 1A1 3.24km -
HODL Bitcoin ATM - Esso
769 Southdale Rd E, London ON N6E 3B9 3.39km -
RBC Royal Bank ATM
835 Wellington Rd, London ON N6C 4R5 4.23km












