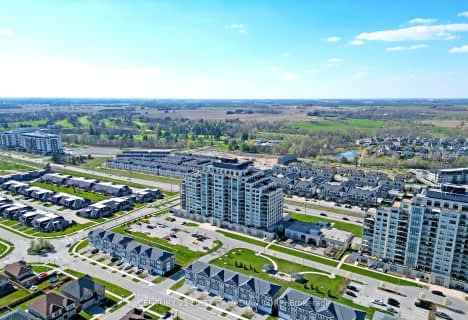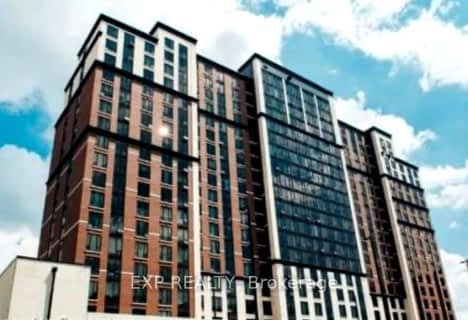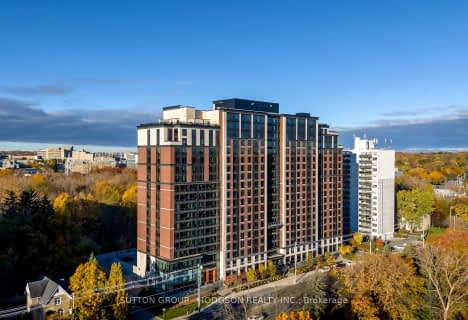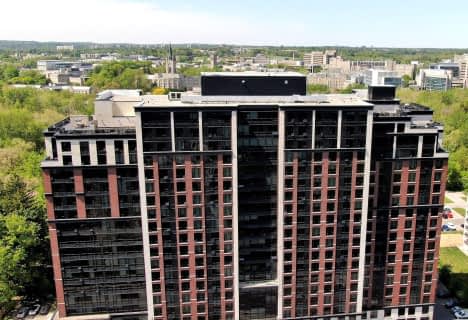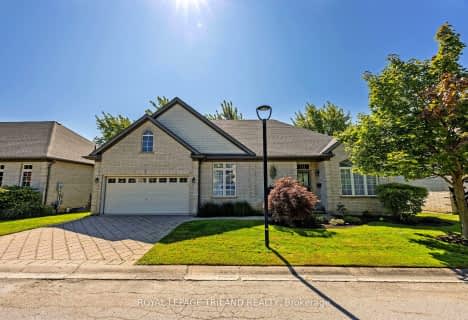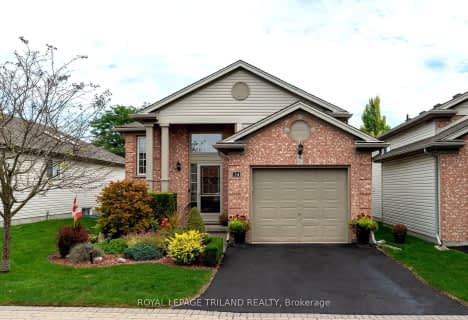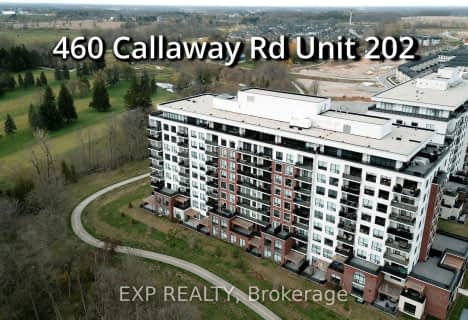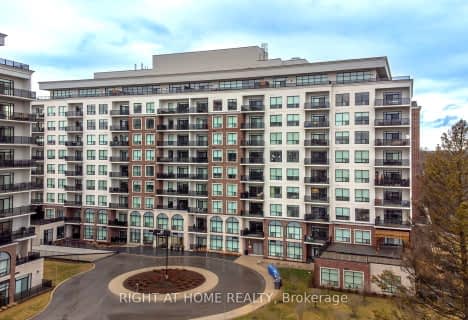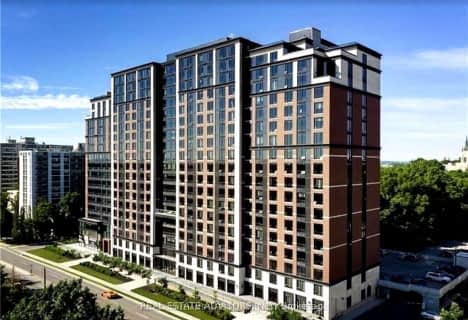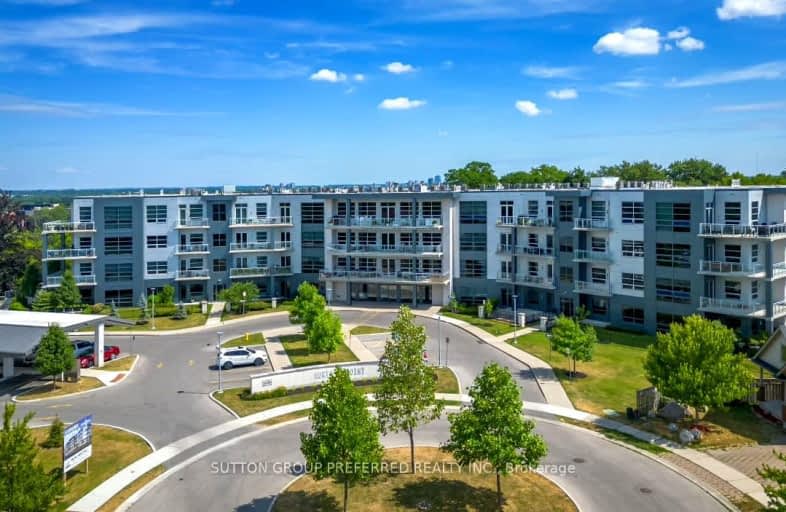
Car-Dependent
- Most errands require a car.
Good Transit
- Some errands can be accomplished by public transportation.
Bikeable
- Some errands can be accomplished on bike.

St Thomas More Separate School
Elementary: CatholicOrchard Park Public School
Elementary: PublicSt. Kateri Separate School
Elementary: CatholicMasonville Public School
Elementary: PublicSt Catherine of Siena
Elementary: CatholicJack Chambers Public School
Elementary: PublicSt. Andre Bessette Secondary School
Secondary: CatholicMother Teresa Catholic Secondary School
Secondary: CatholicOakridge Secondary School
Secondary: PublicMedway High School
Secondary: PublicSir Frederick Banting Secondary School
Secondary: PublicA B Lucas Secondary School
Secondary: Public-
Wits End Pub & Grill
235 N Centre Road, London, ON N6G 5G3 0.32km -
The Canadian Brewhouse
1701 Richmond Street, London, ON N5X 3Y2 0.46km -
Fionn MacCool's
1673 Richmond Street, London, ON N6G 2N3 0.46km
-
Great Canadian Bagel
1737 Richmond Street, London, ON N5X 3Y2 0.35km -
Boxcar Donuts
1673 Richmond Street, London, ON N6G 2N3 0.43km -
Starbucks
86 Fanshawe Park Road E, London, ON N5X 4C5 0.84km
-
Movati Athletic - London North
755 Wonderland Road North, London, ON N6H 4L1 3.98km -
Crunch Fitness
1251 Huron Street, London, ON N5Y 4V1 5.76km -
Forest City Fitness
460 Berkshire Drive, London, ON N6J 3S1 7.01km
-
UH Prescription Centre
339 Windermere Rd, London, ON N6G 2V4 1.81km -
Sobeys
1595 Adelaide Street N, London, ON N5X 4E8 2.94km -
Rexall Pharma Plus
1593 Adelaide Street N, London, ON N5X 4E8 2.9km
-
Wits End Pub & Grill
235 N Centre Road, London, ON N6G 5G3 0.32km -
Great Canadian Bagel
1737 Richmond Street, London, ON N5X 3Y2 0.35km -
Yasmine's
102-1737 Richmond Street, London, ON N5X 3Y2 0.35km
-
Sherwood Forest Mall
1225 Wonderland Road N, London, ON N6G 2V9 2.57km -
Cherryhill Village Mall
301 Oxford St W, London, ON N6H 1S6 4.17km -
Esam Construction
301 Oxford Street W, London, ON N6H 1S6 4.17km
-
Loblaws
1740 Richmond Street, London, ON N5X 4E9 0.57km -
Farm Boy
109 Fanshawe Park Road E, London, ON N5X 3W1 1.2km -
Robert & Tracey’s No Frills
599 Fanshawe Park Road W, London, ON N6G 5B3 1.84km
-
The Beer Store
1080 Adelaide Street N, London, ON N5Y 2N1 4.19km -
LCBO
71 York Street, London, ON N6A 1A6 5.83km -
LCBO
450 Columbia Street W, Waterloo, ON N2T 2J3 76.31km
-
7-Eleven
1181 Western Rd, London, ON N6G 1C6 2.82km -
Shell Canada Products
880 Wonderland Road N, London, ON N6G 4X7 3.48km -
Shell Canada Service Station
316 Oxford Street E, London, ON N6A 1V5 4.49km
-
Cineplex
1680 Richmond Street, London, ON N6G 0.87km -
Western Film
Western University, Room 340, UCC Building, London, ON N6A 5B8 2.1km -
Imagine Cinemas London
355 Wellington Street, London, ON N6A 3N7 5.88km
-
D. B. Weldon Library
Western Rd, London, ON N6A 5H4 2.65km -
London Public Library - Sherwood Branch
1225 Wonderland Road N, London, ON N6G 2V9 2.57km -
Cherryhill Public Library
301 Oxford Street W, London, ON N6H 1S6 4.04km
-
London Health Sciences Centre - University Hospital
339 Windermere Road, London, ON N6G 2V4 1.8km -
Aim Health Group
267 Fanshawe Park Road W, London, ON N6G 0.85km -
Sunningdale Health & Wellness Center
1695 N Wonderland Road, London, ON N6G 4W3 1.94km
-
Plane Tree Park
London ON 0.4km -
Kirkton-Woodham Community Centre
70497 164 Rd, Kirkton ON N0K 1K0 1.24km -
Weldon Park
St John's Dr, Arva ON 2.6km
-
Libro Financial Group
1703 Richmond St (at Fanshawe Park Rd. W.), London ON N5X 3Y2 0.41km -
BMO Bank of Montreal
1680 Richmond St, London ON N6G 3Y9 0.86km -
RBC Royal Bank
96 Fanshawe Park Rd E (at North Centre Rd.), London ON N5X 4C5 0.97km
For Sale
More about this building
View 1705 Fiddlehead Place, London

