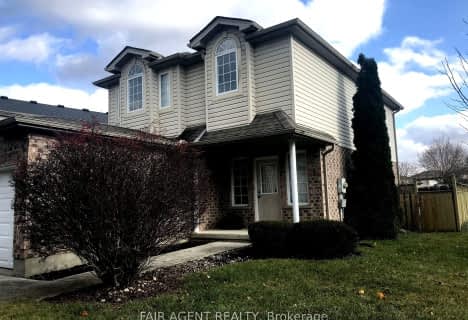
St. Kateri Separate School
Elementary: Catholic
1.50 km
Centennial Central School
Elementary: Public
2.41 km
Stoneybrook Public School
Elementary: Public
0.99 km
Masonville Public School
Elementary: Public
2.09 km
Jack Chambers Public School
Elementary: Public
0.47 km
Stoney Creek Public School
Elementary: Public
2.08 km
École secondaire Gabriel-Dumont
Secondary: Public
3.52 km
École secondaire catholique École secondaire Monseigneur-Bruyère
Secondary: Catholic
3.51 km
Mother Teresa Catholic Secondary School
Secondary: Catholic
1.65 km
Montcalm Secondary School
Secondary: Public
4.10 km
Medway High School
Secondary: Public
2.57 km
A B Lucas Secondary School
Secondary: Public
1.46 km











