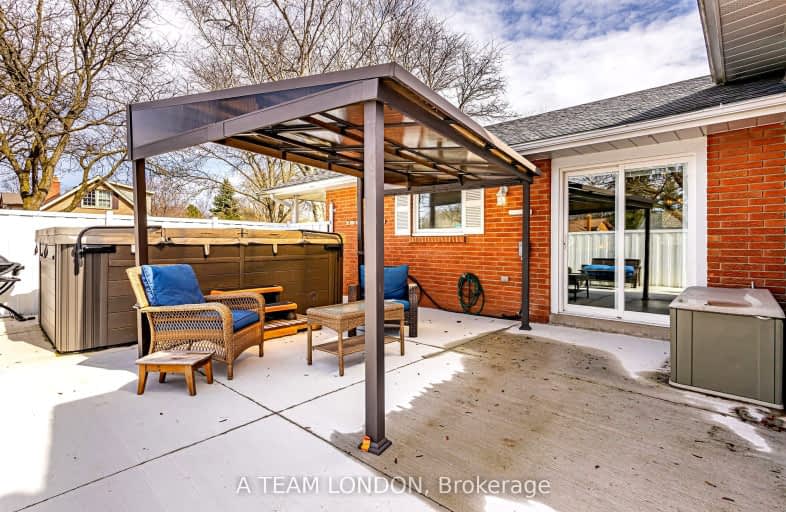Car-Dependent
- Most errands require a car.
37
/100
Some Transit
- Most errands require a car.
34
/100
Bikeable
- Some errands can be accomplished on bike.
62
/100

Cedar Hollow Public School
Elementary: Public
1.66 km
Hillcrest Public School
Elementary: Public
1.93 km
St Mark
Elementary: Catholic
0.50 km
Louise Arbour French Immersion Public School
Elementary: Public
2.41 km
Northridge Public School
Elementary: Public
0.28 km
Stoney Creek Public School
Elementary: Public
1.20 km
Robarts Provincial School for the Deaf
Secondary: Provincial
3.44 km
École secondaire Gabriel-Dumont
Secondary: Public
2.55 km
École secondaire catholique École secondaire Monseigneur-Bruyère
Secondary: Catholic
2.56 km
Mother Teresa Catholic Secondary School
Secondary: Catholic
1.99 km
Montcalm Secondary School
Secondary: Public
2.00 km
A B Lucas Secondary School
Secondary: Public
1.36 km
-
Constitution Park
735 Grenfell Dr, London ON N5X 2C4 1.15km -
Ed Blake Park
Barker St (btwn Huron & Kipps Lane), London ON 2.15km -
Adelaide Street Wells Park
London ON 2.45km
-
TD Bank Financial Group
608 Fanshawe Park Rd E, London ON N5X 1L1 1.96km -
Scotiabank
1250 Highbury Ave N (at Huron St.), London ON N5Y 6M7 2.78km -
Associated Foreign Exchange, Ulc
1128 Adelaide St N, London ON N5Y 2N7 2.84km














