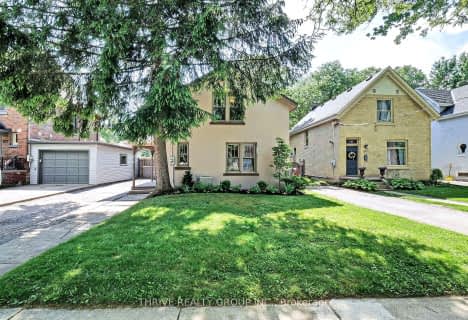
St Thomas More Separate School
Elementary: Catholic
1.76 km
Victoria Public School
Elementary: Public
1.98 km
University Heights Public School
Elementary: Public
1.10 km
Jeanne-Sauvé Public School
Elementary: Public
0.74 km
Eagle Heights Public School
Elementary: Public
0.27 km
Kensal Park Public School
Elementary: Public
2.22 km
Westminster Secondary School
Secondary: Public
3.43 km
London South Collegiate Institute
Secondary: Public
3.27 km
London Central Secondary School
Secondary: Public
2.27 km
Catholic Central High School
Secondary: Catholic
2.70 km
Sir Frederick Banting Secondary School
Secondary: Public
3.00 km
H B Beal Secondary School
Secondary: Public
3.09 km












