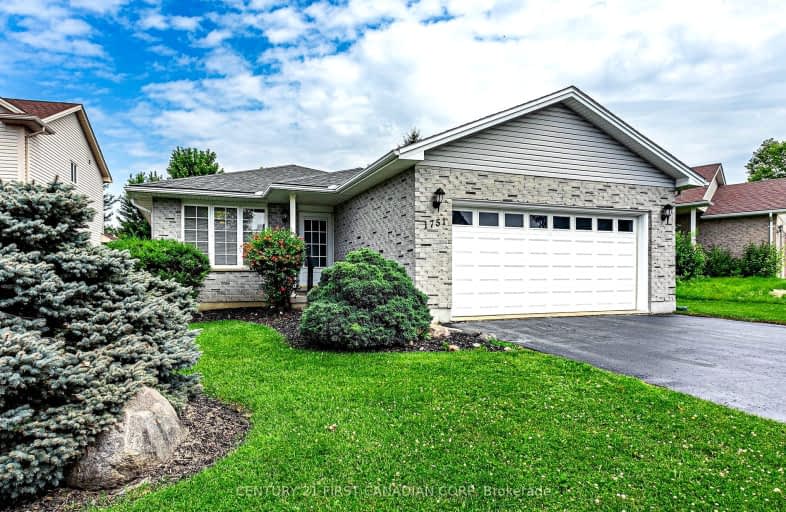Car-Dependent
- Most errands require a car.
25
/100
Some Transit
- Most errands require a car.
37
/100
Somewhat Bikeable
- Most errands require a car.
36
/100

Cedar Hollow Public School
Elementary: Public
2.34 km
St Mark
Elementary: Catholic
1.19 km
Stoneybrook Public School
Elementary: Public
2.45 km
Louise Arbour French Immersion Public School
Elementary: Public
3.01 km
Northridge Public School
Elementary: Public
1.05 km
Stoney Creek Public School
Elementary: Public
0.18 km
Robarts Provincial School for the Deaf
Secondary: Provincial
4.47 km
École secondaire Gabriel-Dumont
Secondary: Public
3.36 km
École secondaire catholique École secondaire Monseigneur-Bruyère
Secondary: Catholic
3.36 km
Mother Teresa Catholic Secondary School
Secondary: Catholic
0.96 km
Montcalm Secondary School
Secondary: Public
3.04 km
A B Lucas Secondary School
Secondary: Public
1.41 km
-
Dog Park
Adelaide St N (Windemere Ave), London ON 2.35km -
Adelaide Street Wells Park
London ON 2.91km -
The Great Escape
1295 Highbury Ave N, London ON N5Y 5L3 3.37km
-
BMO Bank of Montreal
1595 Adelaide St N, London ON N5X 4E8 1.59km -
BMO Bank of Montreal
1275 Highbury Ave N (at Huron St.), London ON N5Y 1A8 3.61km -
President's Choice Financial Pavilion and ATM
1740 Richmond St, London ON N5X 4E9 3.83km














