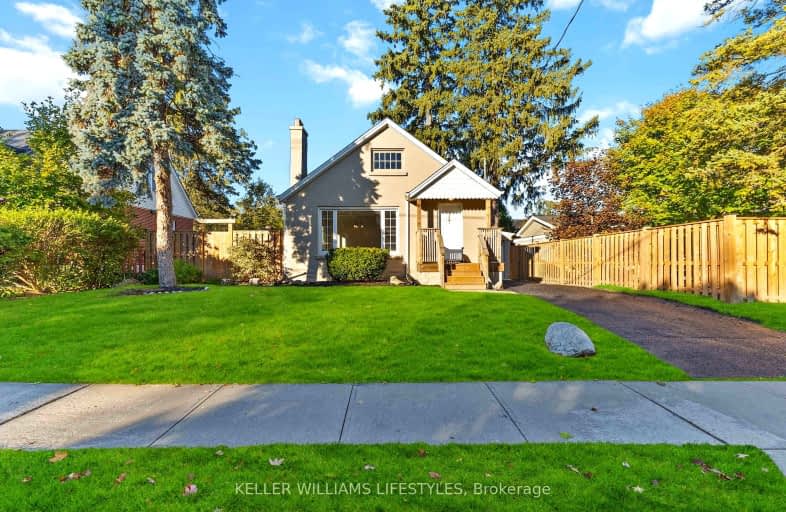
3D Walkthrough
Somewhat Walkable
- Some errands can be accomplished on foot.
63
/100
Good Transit
- Some errands can be accomplished by public transportation.
53
/100
Very Bikeable
- Most errands can be accomplished on bike.
76
/100

Wortley Road Public School
Elementary: Public
0.29 km
Victoria Public School
Elementary: Public
0.98 km
St Martin
Elementary: Catholic
0.39 km
Tecumseh Public School
Elementary: Public
1.07 km
Arthur Ford Public School
Elementary: Public
1.93 km
Mountsfield Public School
Elementary: Public
1.17 km
G A Wheable Secondary School
Secondary: Public
2.85 km
Westminster Secondary School
Secondary: Public
2.07 km
London South Collegiate Institute
Secondary: Public
0.96 km
London Central Secondary School
Secondary: Public
2.60 km
Catholic Central High School
Secondary: Catholic
2.62 km
H B Beal Secondary School
Secondary: Public
2.82 km
-
Tecumseh School Playground
London ON 1.07km -
Murray Park
Ontario 1.07km -
Grand Wood Park
1.27km
-
TD Bank Financial Group
191 Wortley Rd (Elmwood Ave), London ON N6C 3P8 0.51km -
BMO Bank of Montreal
299 Wharncliffe Rd S, London ON N6J 2L6 0.65km -
CIBC
1 Base Line Rd E (at Wharncliffe Rd. S.), London ON N6C 5Z8 0.96km













