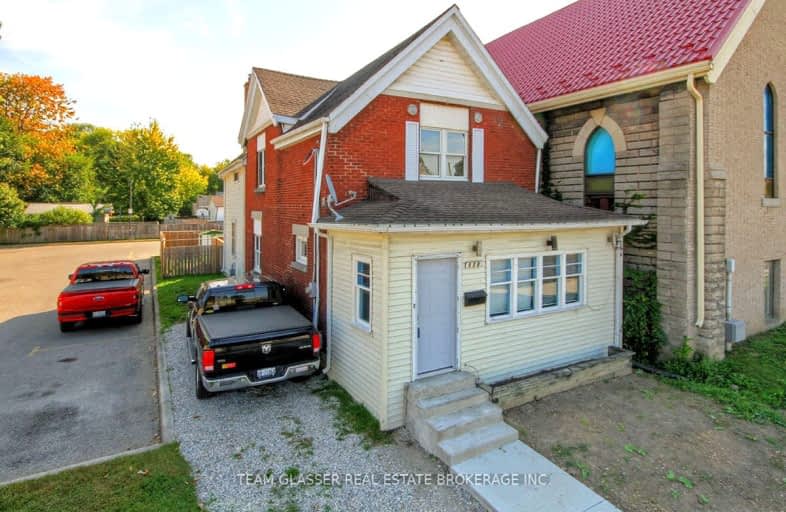Very Walkable
- Most errands can be accomplished on foot.
88
/100
Excellent Transit
- Most errands can be accomplished by public transportation.
70
/100
Very Bikeable
- Most errands can be accomplished on bike.
87
/100

Aberdeen Public School
Elementary: Public
1.00 km
Wortley Road Public School
Elementary: Public
1.48 km
St Martin
Elementary: Catholic
1.37 km
Tecumseh Public School
Elementary: Public
1.00 km
St. John French Immersion School
Elementary: Catholic
0.65 km
Lord Roberts Public School
Elementary: Public
1.49 km
G A Wheable Secondary School
Secondary: Public
1.91 km
B Davison Secondary School Secondary School
Secondary: Public
1.76 km
London South Collegiate Institute
Secondary: Public
1.01 km
London Central Secondary School
Secondary: Public
1.19 km
Catholic Central High School
Secondary: Catholic
1.02 km
H B Beal Secondary School
Secondary: Public
1.15 km
-
Grand Wood Park
0.48km -
Impark
0.7km -
Campbell Memorial Park
0.9km
-
Business Development Bank of Canada
380 Wellington St, London ON N6A 5B5 0.75km -
TD Canada Trust Branch and ATM
220 Dundas St, London ON N6A 1H3 0.85km -
TD Bank Financial Group
130 King St, London ON N6A 1C5 0.88km



