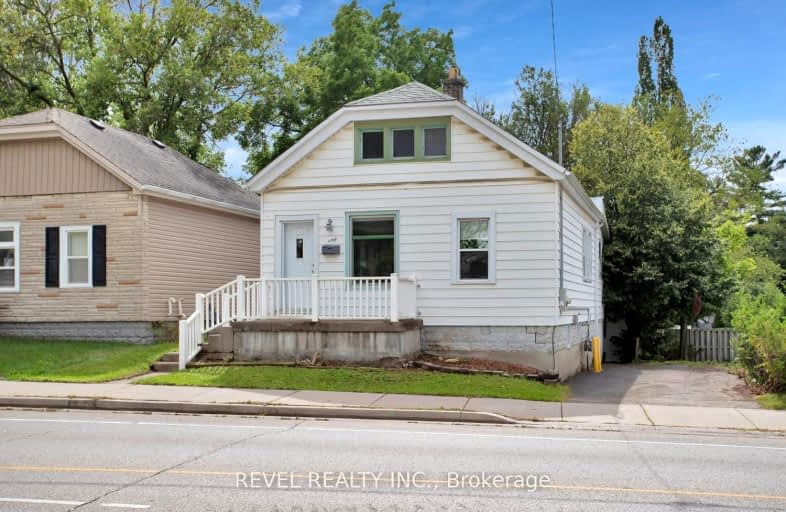Very Walkable
- Most errands can be accomplished on foot.
86
/100
Good Transit
- Some errands can be accomplished by public transportation.
62
/100
Very Bikeable
- Most errands can be accomplished on bike.
74
/100

St Thomas More Separate School
Elementary: Catholic
1.82 km
Victoria Public School
Elementary: Public
1.98 km
University Heights Public School
Elementary: Public
1.11 km
Jeanne-Sauvé Public School
Elementary: Public
0.65 km
Eagle Heights Public School
Elementary: Public
0.37 km
Kensal Park Public School
Elementary: Public
2.28 km
Westminster Secondary School
Secondary: Public
3.48 km
London South Collegiate Institute
Secondary: Public
3.23 km
London Central Secondary School
Secondary: Public
2.18 km
Catholic Central High School
Secondary: Catholic
2.61 km
Sir Frederick Banting Secondary School
Secondary: Public
3.07 km
H B Beal Secondary School
Secondary: Public
3.00 km
-
Kensington Park
16 Fernley Ave, London ON N6H 2C8 0.54km -
West Lions Park
20 Granville St, London ON N6H 1J3 0.37km -
Blackfriars Park
Blackfriars St. to Queens Av., London ON 1.01km
-
TD Bank Financial Group
215 Oxford St W, London ON N6H 1S5 0.11km -
Libro Financial Group
167 Central Ave, London ON N6A 1M6 1.52km -
Scotiabank
1255 Western Rd, London ON N6G 0N1 1.6km





