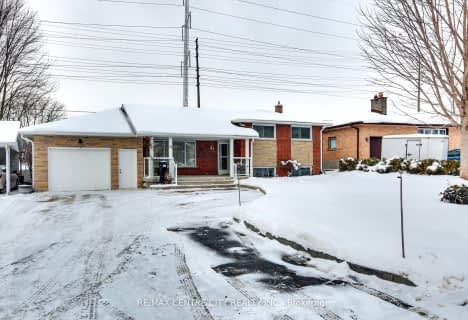
Arthur Stringer Public School
Elementary: Public
0.82 km
St Sebastian Separate School
Elementary: Catholic
1.02 km
C C Carrothers Public School
Elementary: Public
0.74 km
St Francis School
Elementary: Catholic
1.38 km
Wilton Grove Public School
Elementary: Public
1.68 km
Glen Cairn Public School
Elementary: Public
0.24 km
G A Wheable Secondary School
Secondary: Public
2.02 km
Thames Valley Alternative Secondary School
Secondary: Public
4.51 km
B Davison Secondary School Secondary School
Secondary: Public
2.61 km
London South Collegiate Institute
Secondary: Public
3.28 km
Sir Wilfrid Laurier Secondary School
Secondary: Public
1.07 km
H B Beal Secondary School
Secondary: Public
4.13 km












