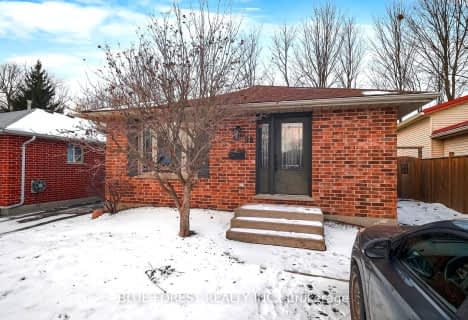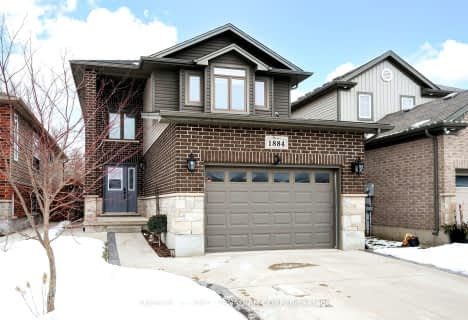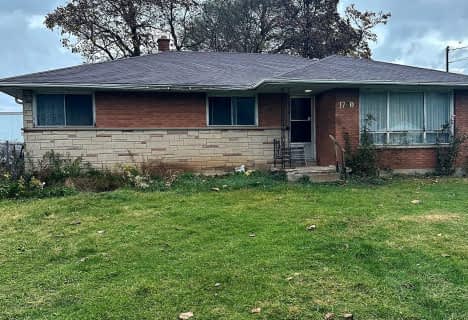
Holy Family Elementary School
Elementary: Catholic
0.56 km
St Robert Separate School
Elementary: Catholic
1.38 km
Bonaventure Meadows Public School
Elementary: Public
1.29 km
Princess AnneFrench Immersion Public School
Elementary: Public
2.41 km
John P Robarts Public School
Elementary: Public
0.90 km
Lord Nelson Public School
Elementary: Public
1.45 km
Robarts Provincial School for the Deaf
Secondary: Provincial
5.13 km
Robarts/Amethyst Demonstration Secondary School
Secondary: Provincial
5.13 km
Thames Valley Alternative Secondary School
Secondary: Public
4.59 km
B Davison Secondary School Secondary School
Secondary: Public
5.92 km
John Paul II Catholic Secondary School
Secondary: Catholic
5.01 km
Clarke Road Secondary School
Secondary: Public
1.81 km












