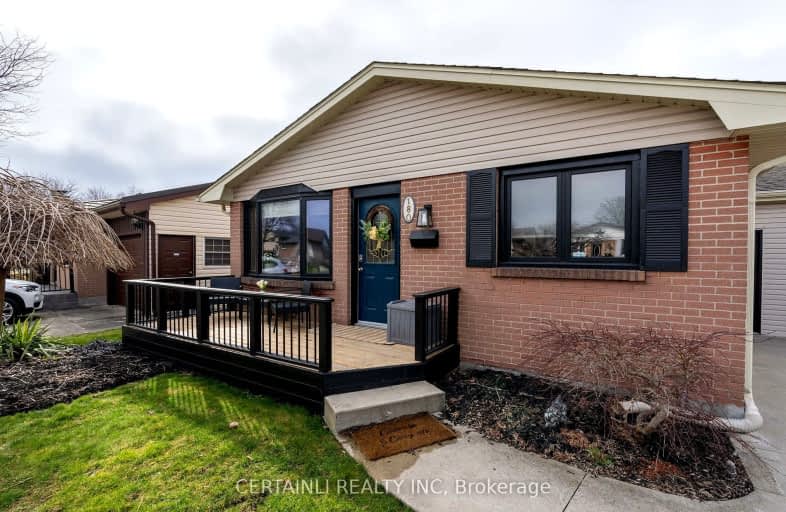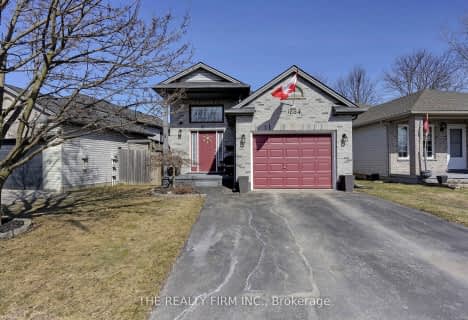
3D Walkthrough
Car-Dependent
- Most errands require a car.
48
/100
Some Transit
- Most errands require a car.
46
/100
Somewhat Bikeable
- Most errands require a car.
44
/100

Holy Family Elementary School
Elementary: Catholic
0.91 km
St Robert Separate School
Elementary: Catholic
0.68 km
Bonaventure Meadows Public School
Elementary: Public
0.82 km
Princess AnneFrench Immersion Public School
Elementary: Public
1.78 km
John P Robarts Public School
Elementary: Public
1.03 km
Lord Nelson Public School
Elementary: Public
0.53 km
Robarts Provincial School for the Deaf
Secondary: Provincial
4.18 km
Robarts/Amethyst Demonstration Secondary School
Secondary: Provincial
4.18 km
Thames Valley Alternative Secondary School
Secondary: Public
3.78 km
Montcalm Secondary School
Secondary: Public
5.34 km
John Paul II Catholic Secondary School
Secondary: Catholic
4.06 km
Clarke Road Secondary School
Secondary: Public
0.90 km
-
Montblanc Forest Park Corp
1830 Dumont St, London ON N5W 2S1 1.39km -
East Lions Park
1731 Churchill Ave (Winnipeg street), London ON N5W 5P4 1.72km -
Kiwanas Park
Trafalgar St (Thorne Ave), London ON 2.26km
-
CIBC Cash Dispenser
154 Clarke Rd, London ON N5W 5E2 1km -
CoinFlip Bitcoin ATM
2190 Dundas St, London ON N5V 1R2 1.19km -
Cibc ATM
1900 Dundas St, London ON N5W 3G4 1.42km












